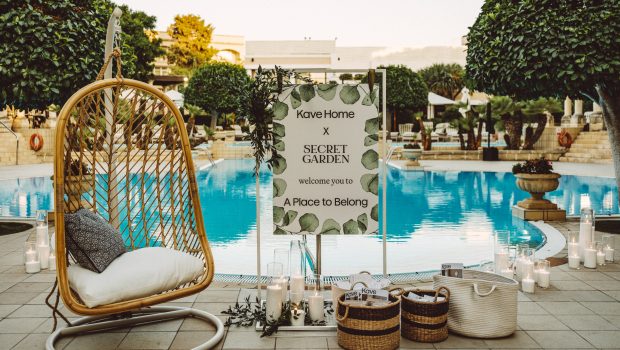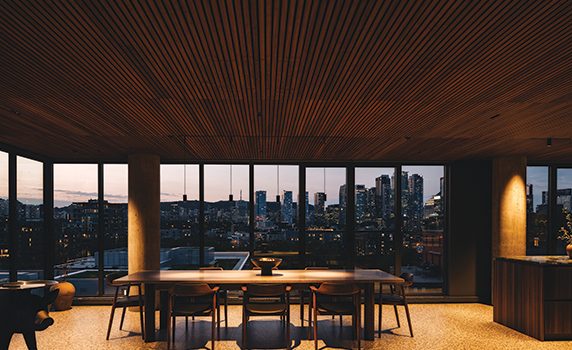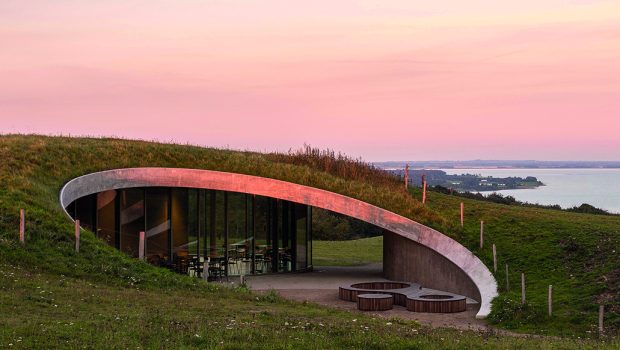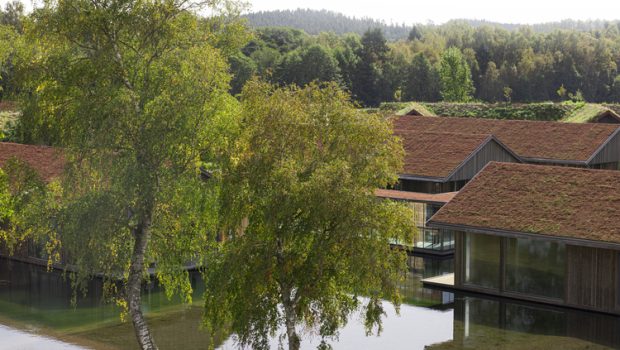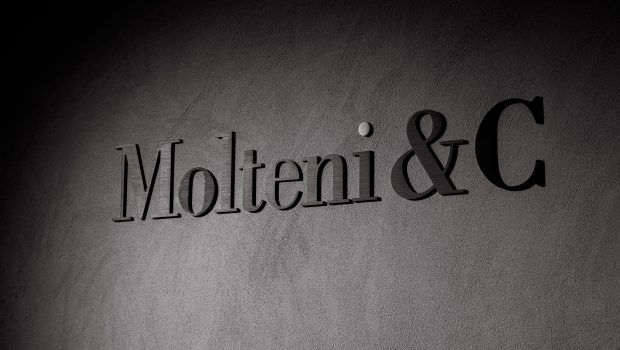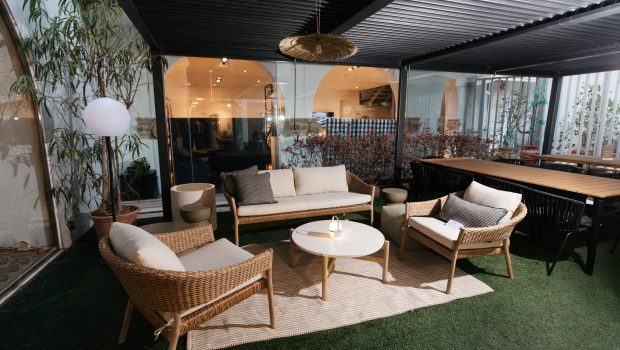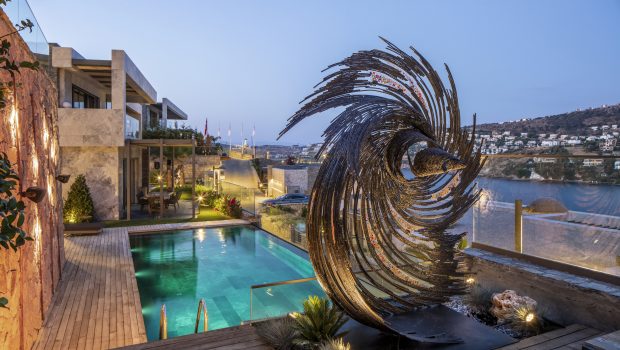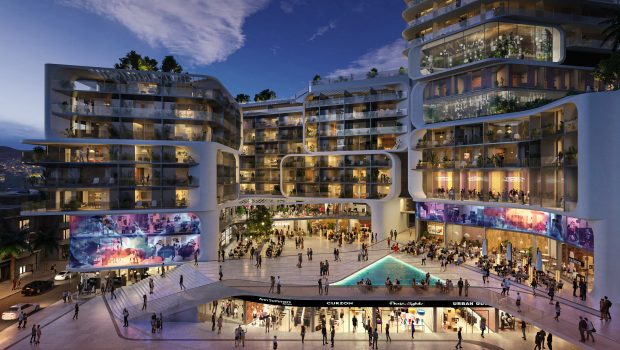Triplex Revival
An amazing triplex penthouse, designed by ODA New York for a five-story Romanesque revival warehouse in NYC’s Tribeca neighbourhood.
Location: TriBeCa North Historic District Architecture: ODA New York Interior Design: ODA New York
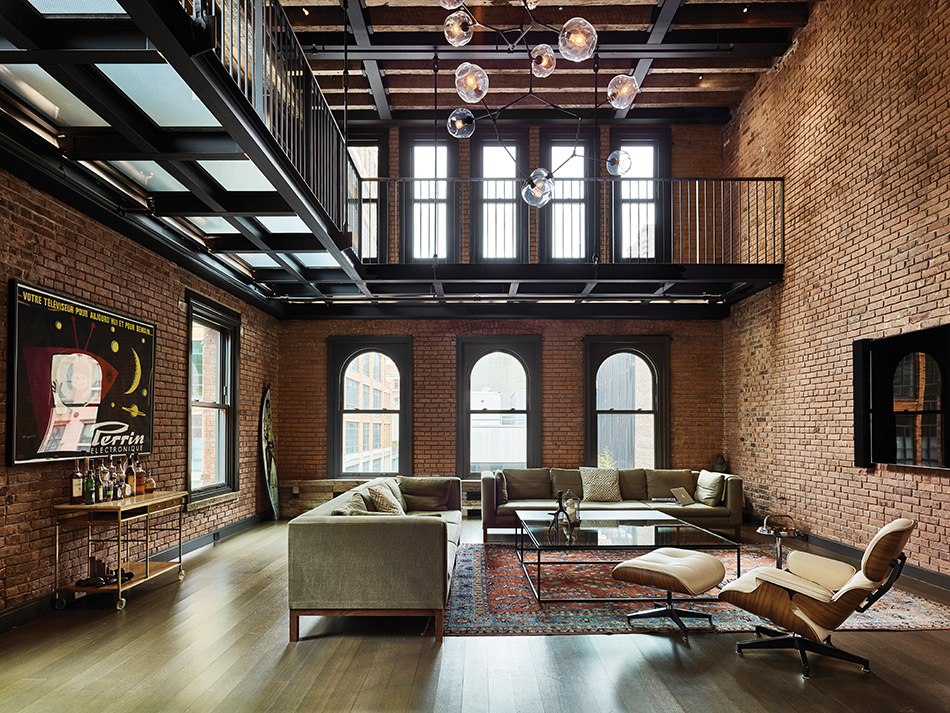
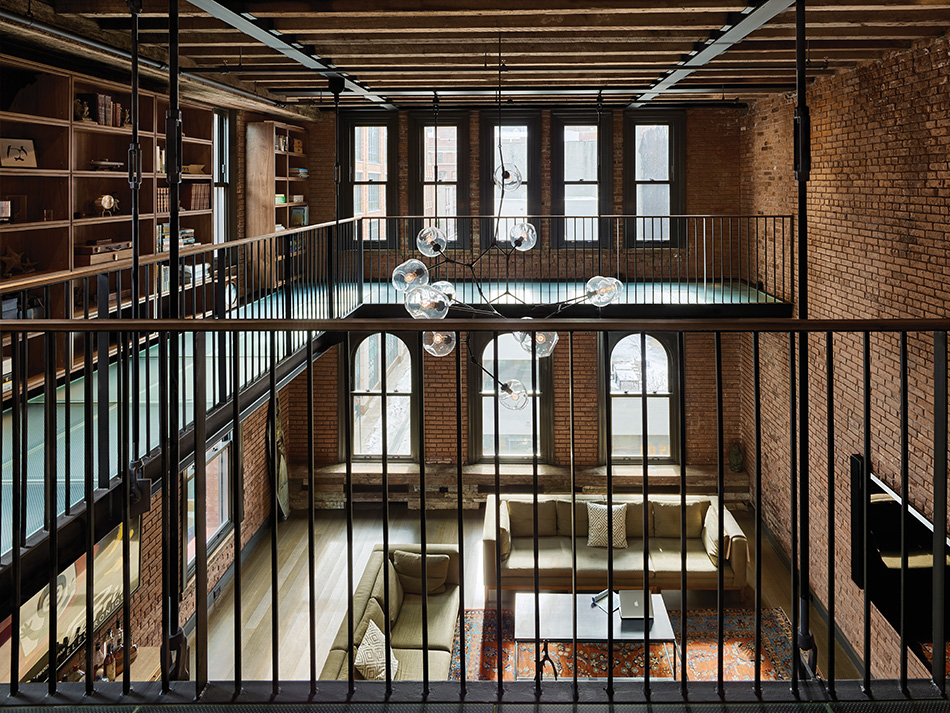
“New elements-like the steel catwalk that rims the double-height living area-are thoughtfully contextual, hearkening back to the typical 19th-century cast iron architecture that once dominated the area.”
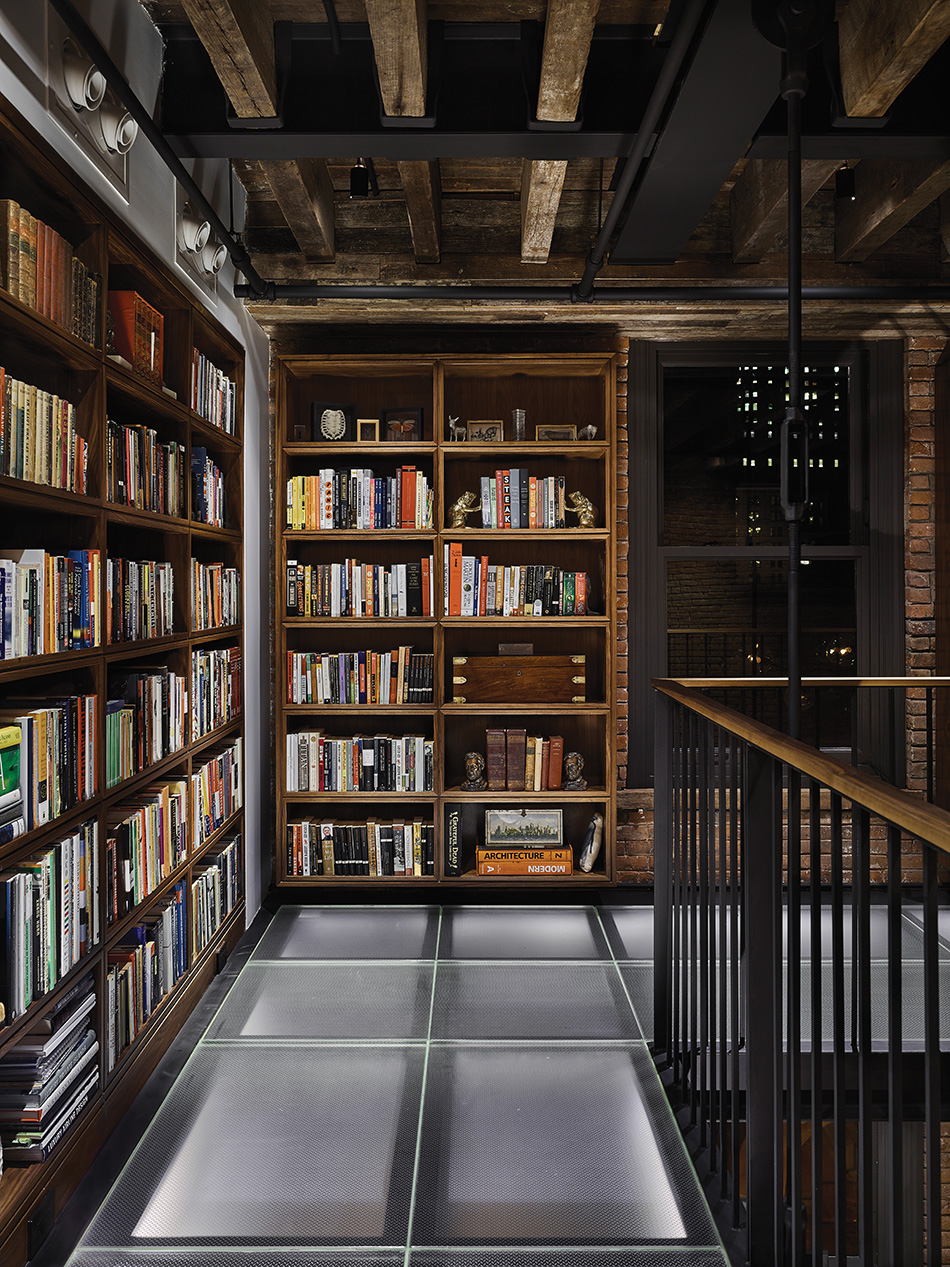
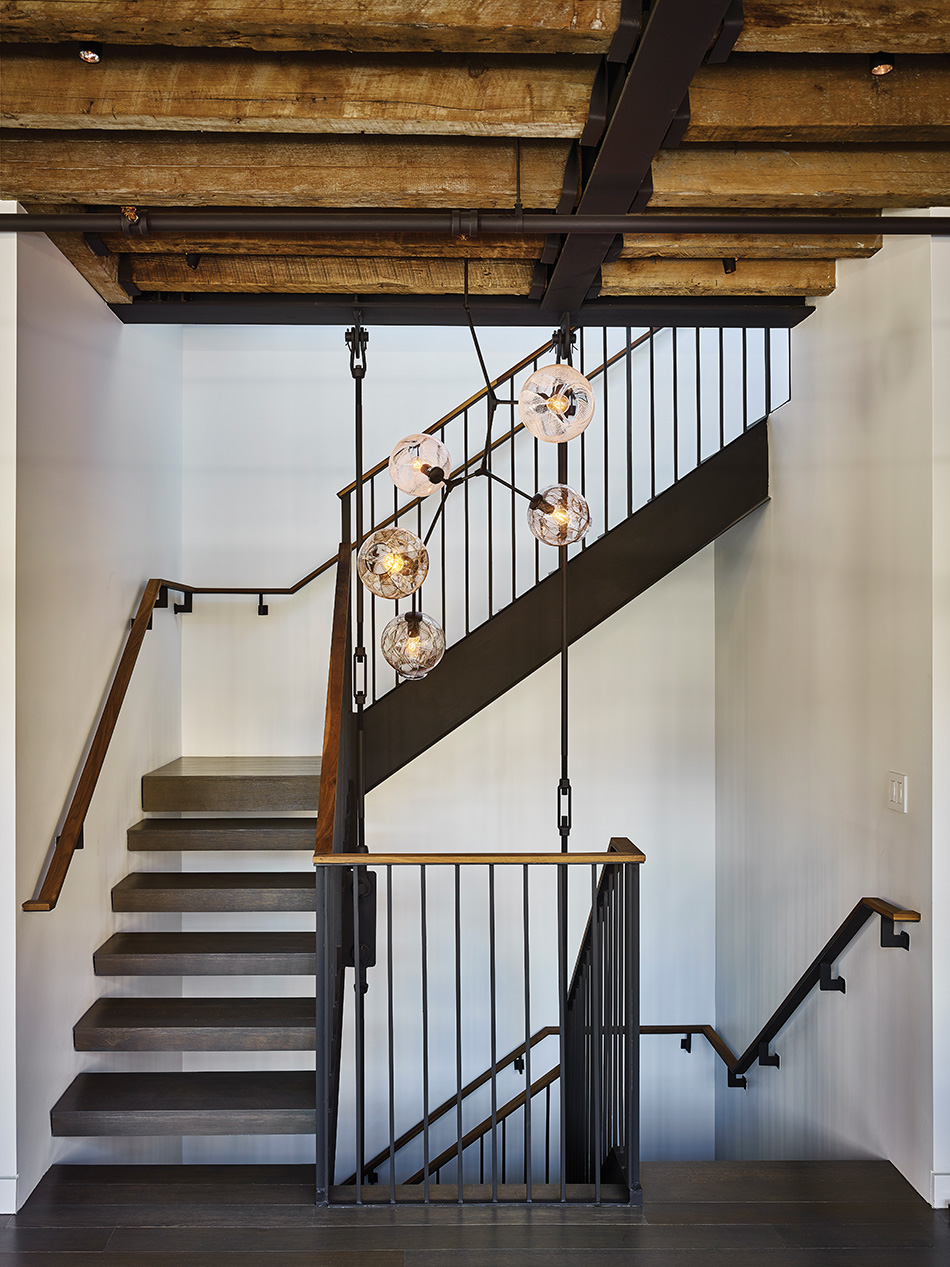
“The space is deliberately restrained in colour and finishes.”
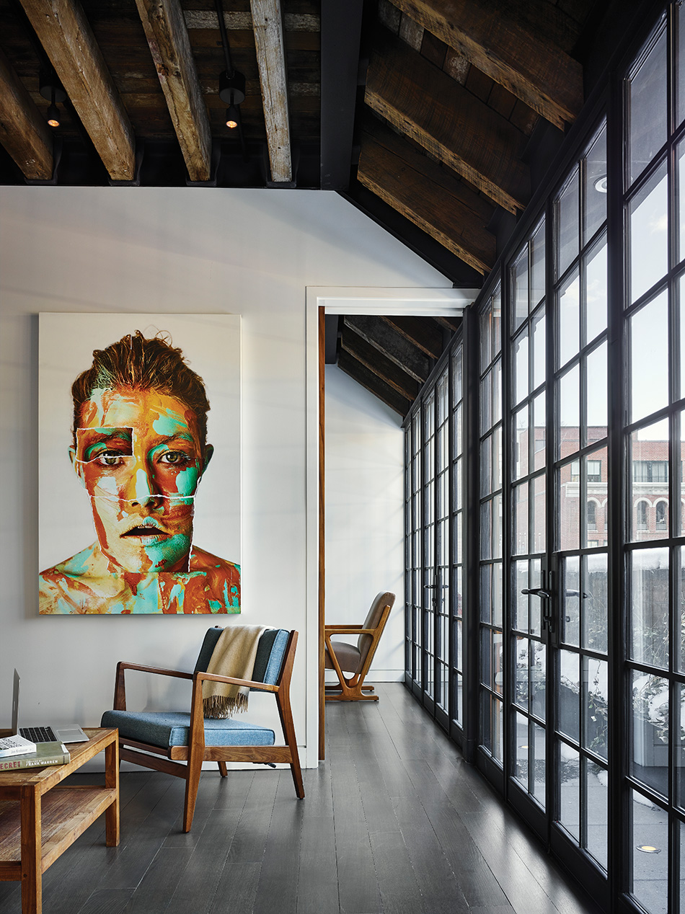
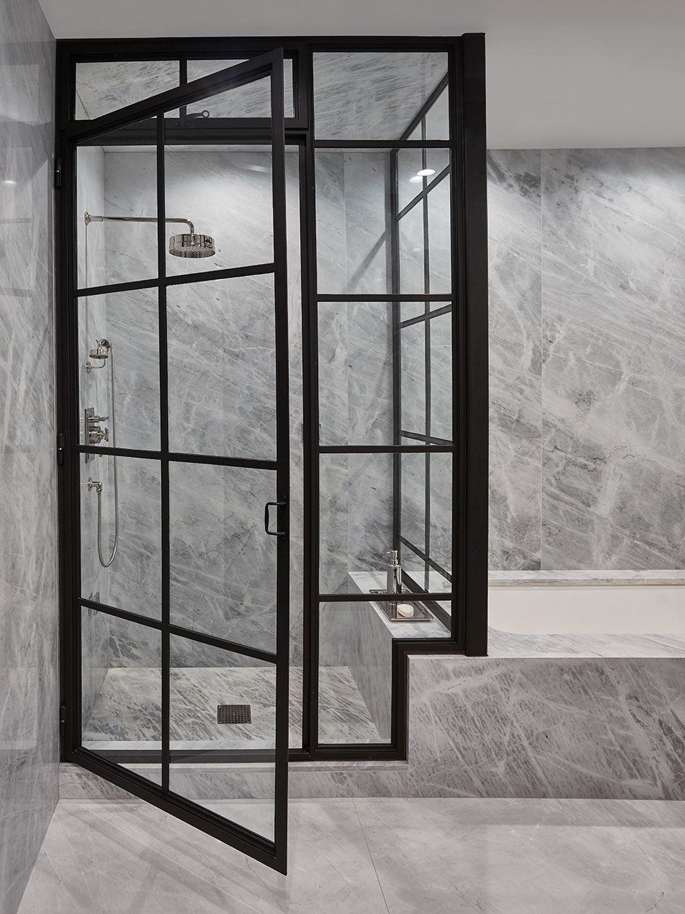
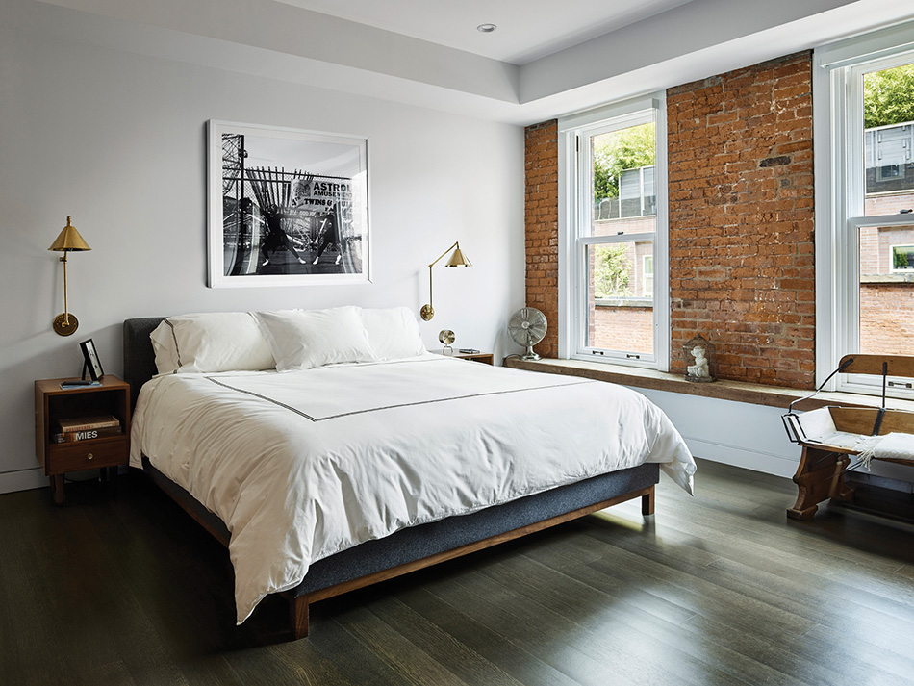
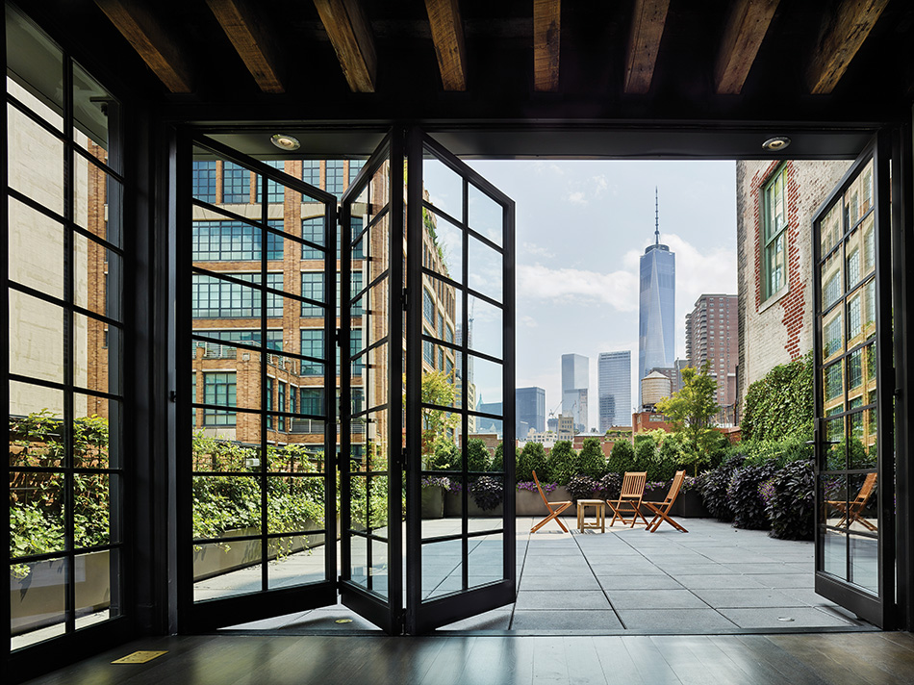
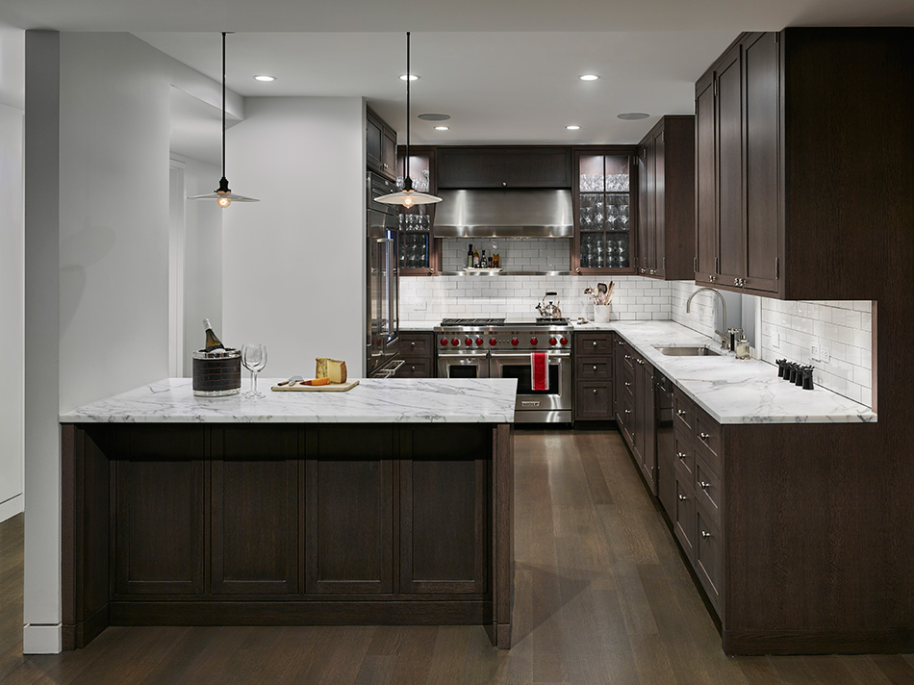
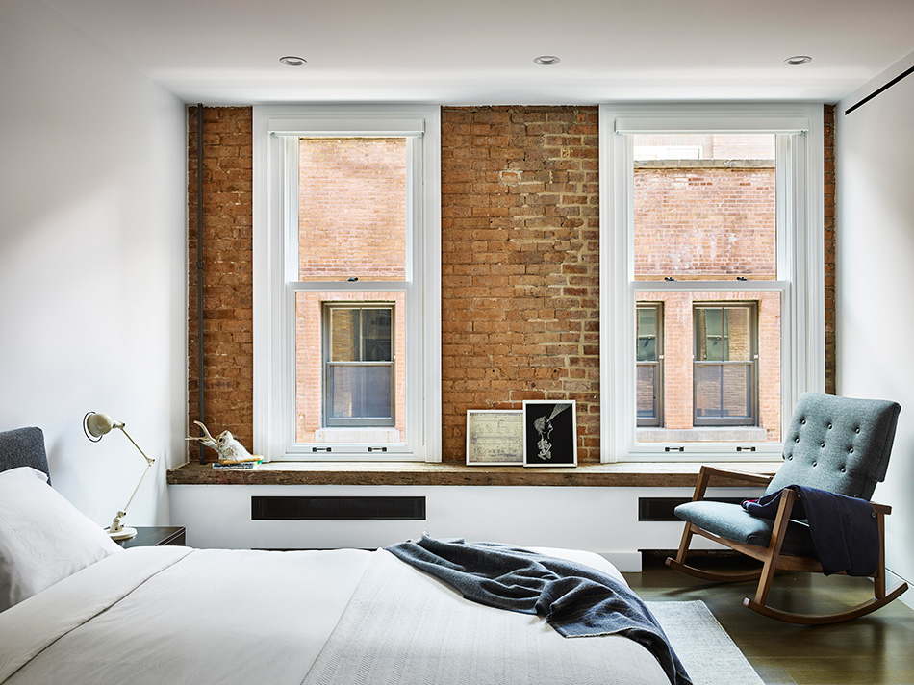
This five-story Romanesque revival warehouse in NYC’s TriBeCa area has had several dramatically different incarnations throughout its life: it was commissioned by a liquor merchant in 1982, later taken over by a pistachio baron, then occupied in recent years by an artist who let it fall derelict. The current owner bought it on EBay (!), choosing principle Eran Chen and ODA to redevelop it as apartments and a storefront. This enterprise involved restoring the facade, constructing a 1,000 square foot pavilion on the roof (which could not be visible from the street, per requirements by the Landmark Preservation Commission), and combining that pavilion with the two original top levels to create a 14,000 square foot triplex in which the owner could live.
When ODA took on the project, the interior brick on the triplex’s lower two floors was intact-though it required patchwork-and original ceiling beams were reclaimed. Outside, the brick façade has been restored and enriched with terra-cotta and brownstone details. New elements-like the steel catwalk that rims the double-height living area-are thoughtfully contextual, hearkening back to the typical 19th-century cast iron architecture that once dominated the area.
Aesthetically, the space is deliberately restrained in colour and finishes (e.g., doors and window frames are painted grey; grey/white slabs of French marble covers the bathroom; dark maple-veneered cabinetry has been chosen for the kitchen). A wall of folding glass doors opens the top floor entertaining space to the terrace, providing unobstructed sight lines.

