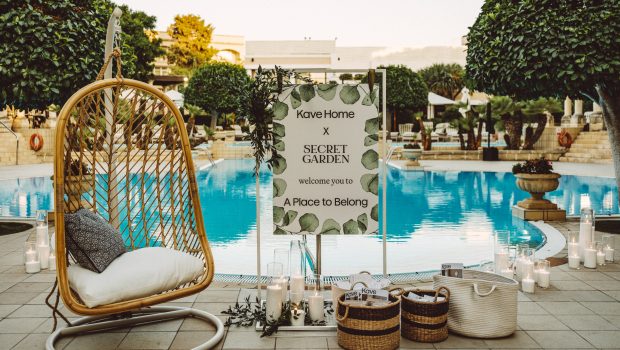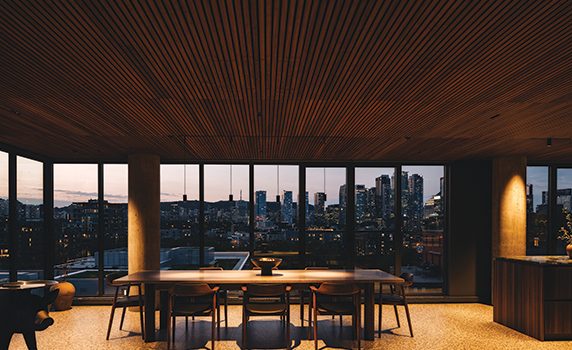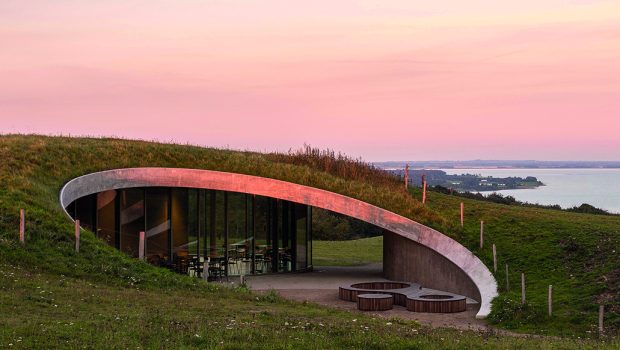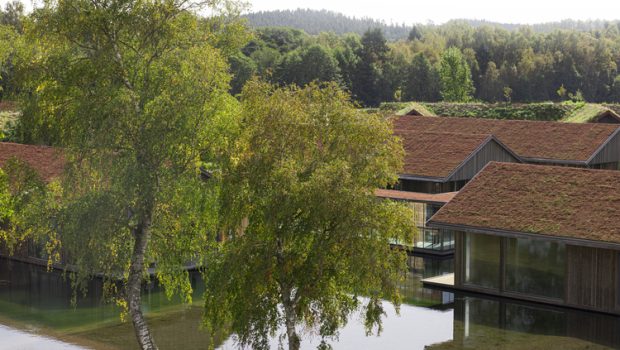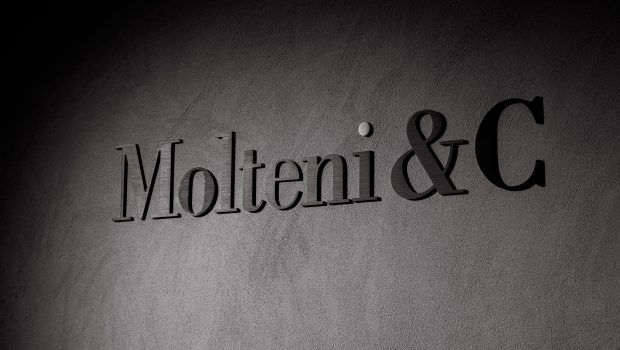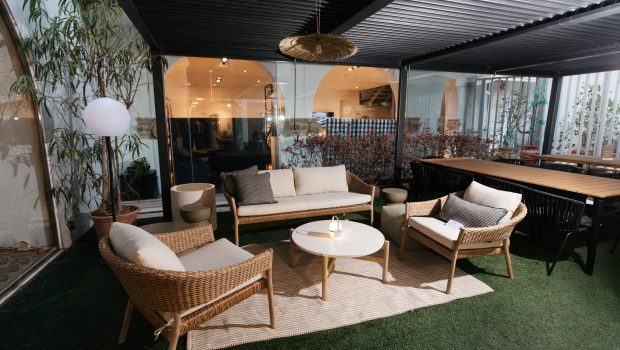City Living
With artistic vision and a love for renovation, 2Michaels let us in on one of their New York residential projects.
Design: 2Michaels / Photography: Eric Laignel
West 15th Street Loft
Design: 2Michaels
Photography: Eric Laignel
Location: New York City
With artistic vision and a love for renovation, 2Michaels let us in on one of their New York residential projects. These images will inspire any new homeowners with a passion for an eclectic mix of both art and comfort.
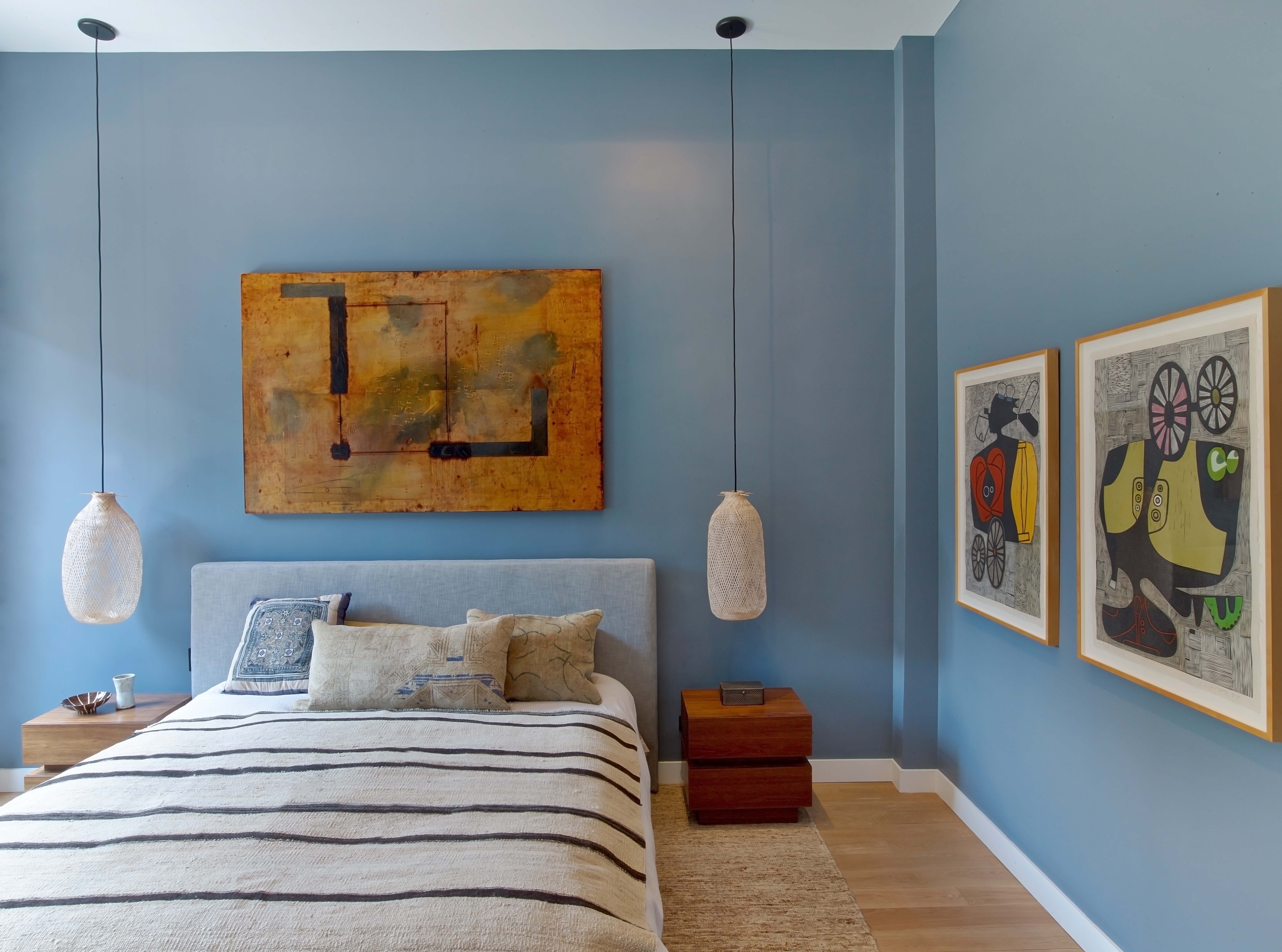
This project involved some major renovation. With the loft already lived in, the homeowners added an extension after purchasing their neighbours’ side. Living in a busy city, space is always a rare commodity, so designing an open plan, the ultra spacious home was very high on the design list.
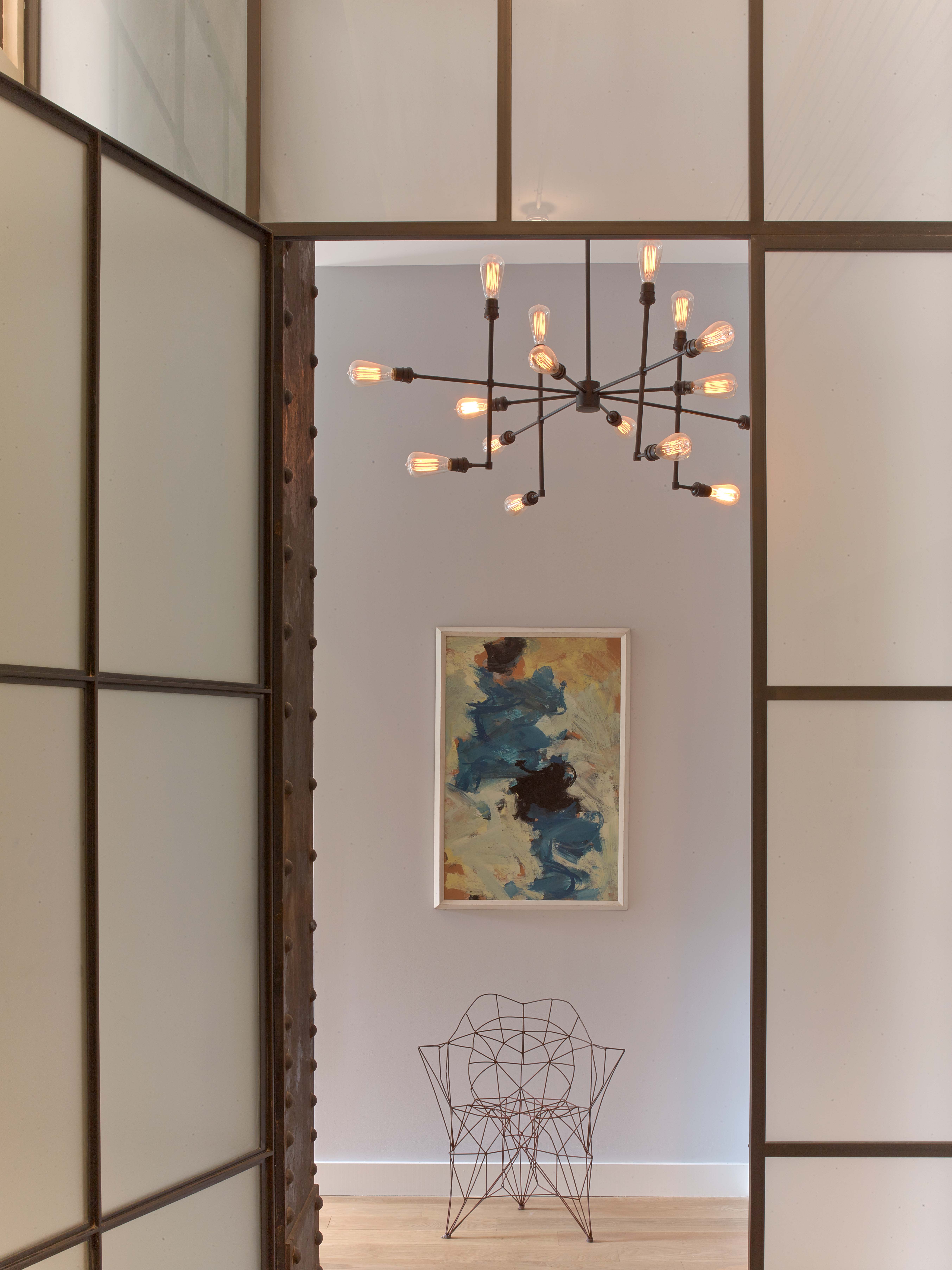
The owner Jesse Haines’ initial plan was simply to knock a hole in the common wall and keep the construction minimal—especially since her side had been gut-renovated just a few years earlier. But unsurprisingly the project snowballed after she began discussing it with Bryan Min Architect.
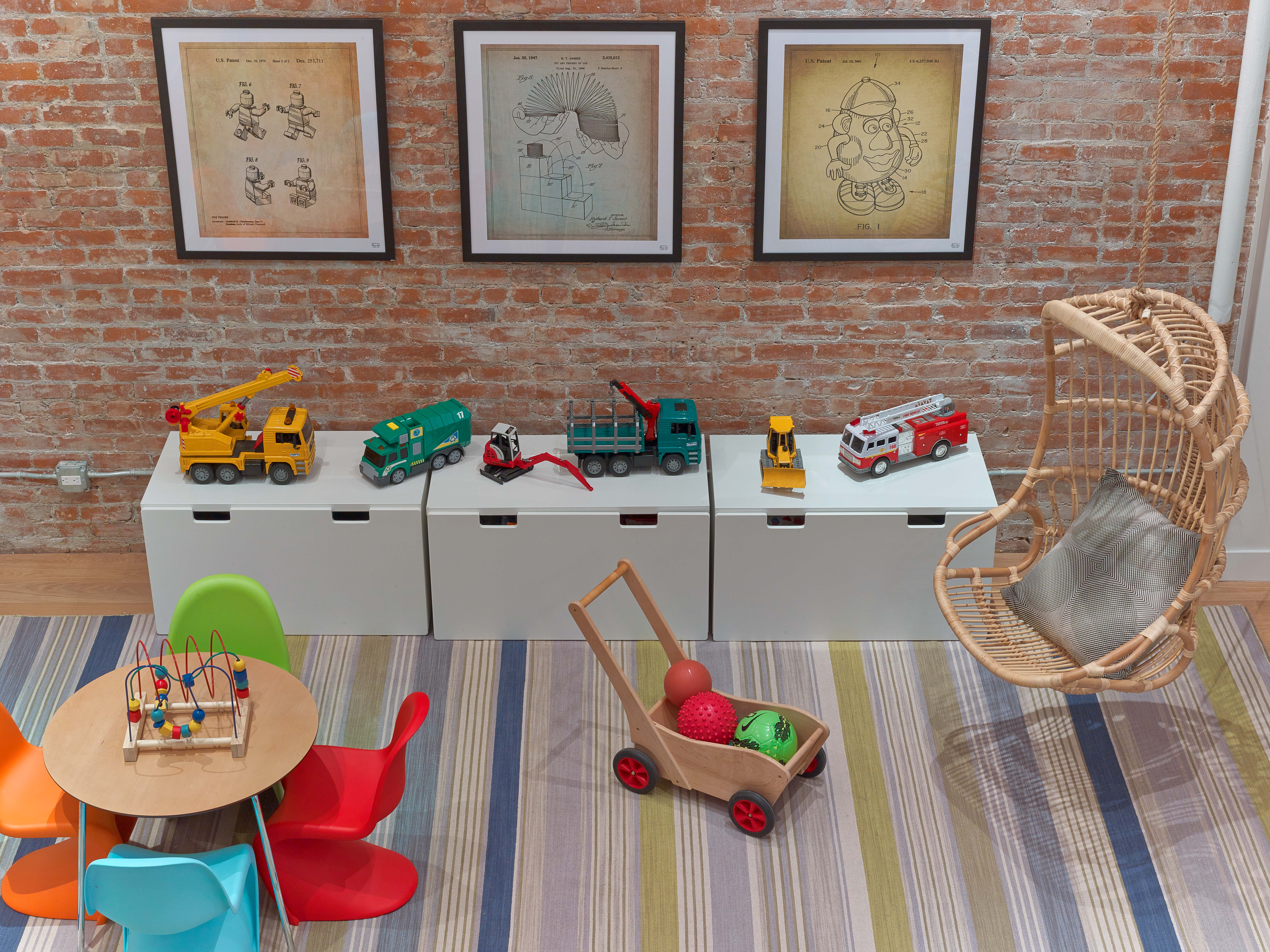
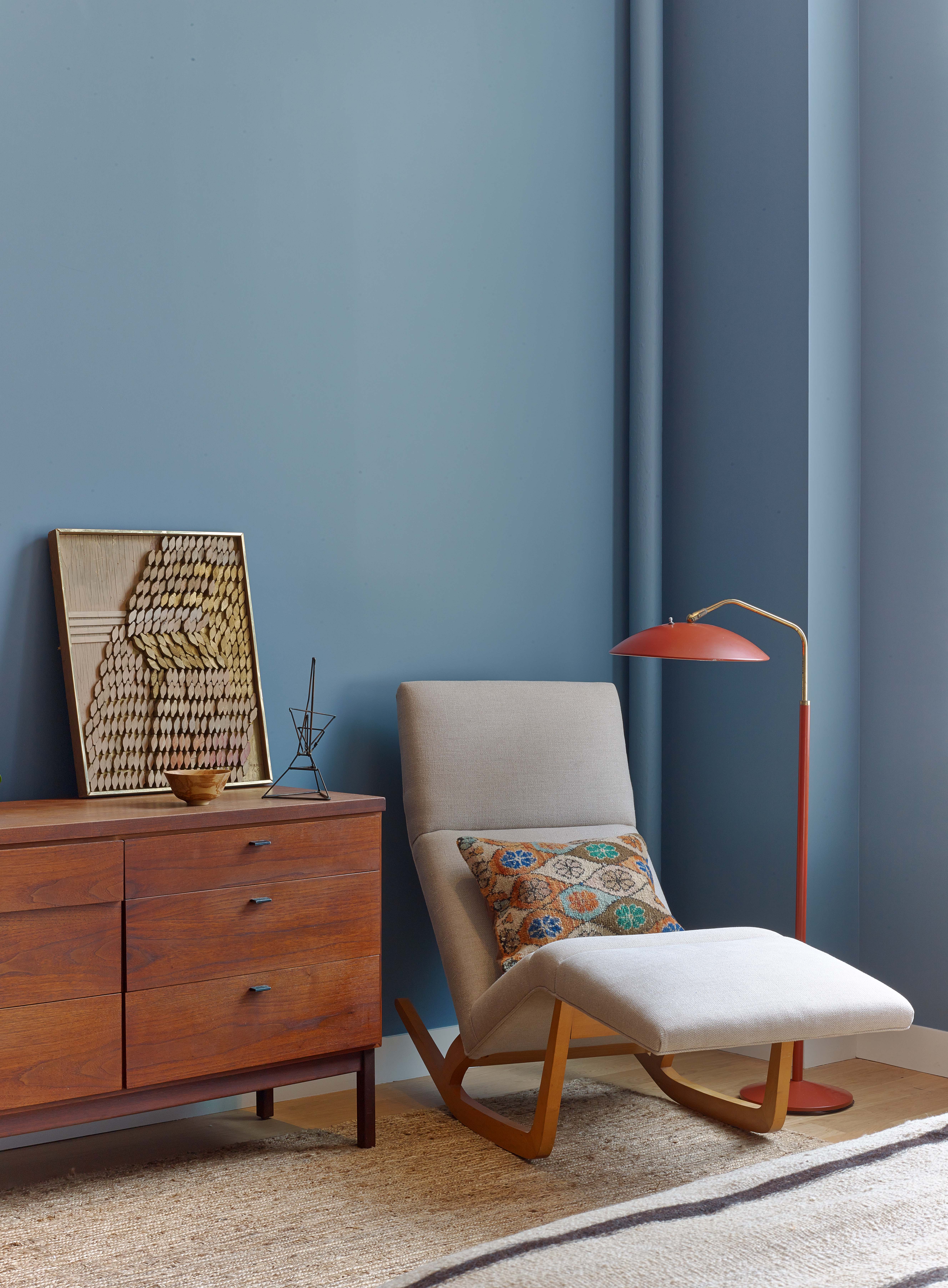
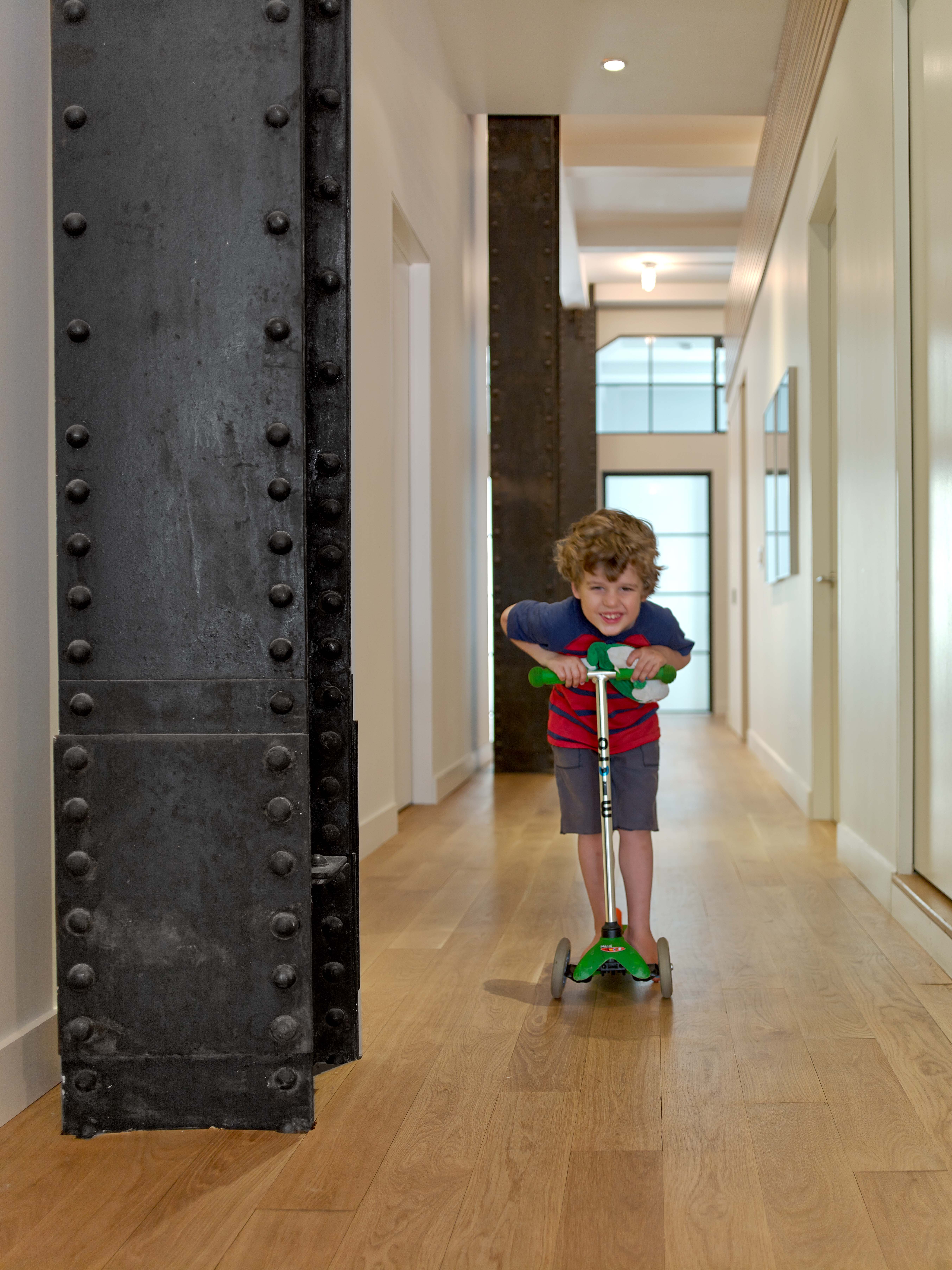
Although Bryan Min saved the newish kitchen, simply rotating the island, the hallways and a bathroom were toast. “Walls had to come down,” he said, “You always feel squished in New York, so we welcomed having space to breathe,”.
The Chelsea building was originally a factory, and circa 1900, the loft was a showroom with 13-foot ceilings. It was later converted into two separate apartments and rejoined by the homeowners. The couple residing here have children so all the furnishings were made to be child-friendly and practical. Bold bursts of colour were used in the bookshelf to emphasise the ceiling height and create warmth.
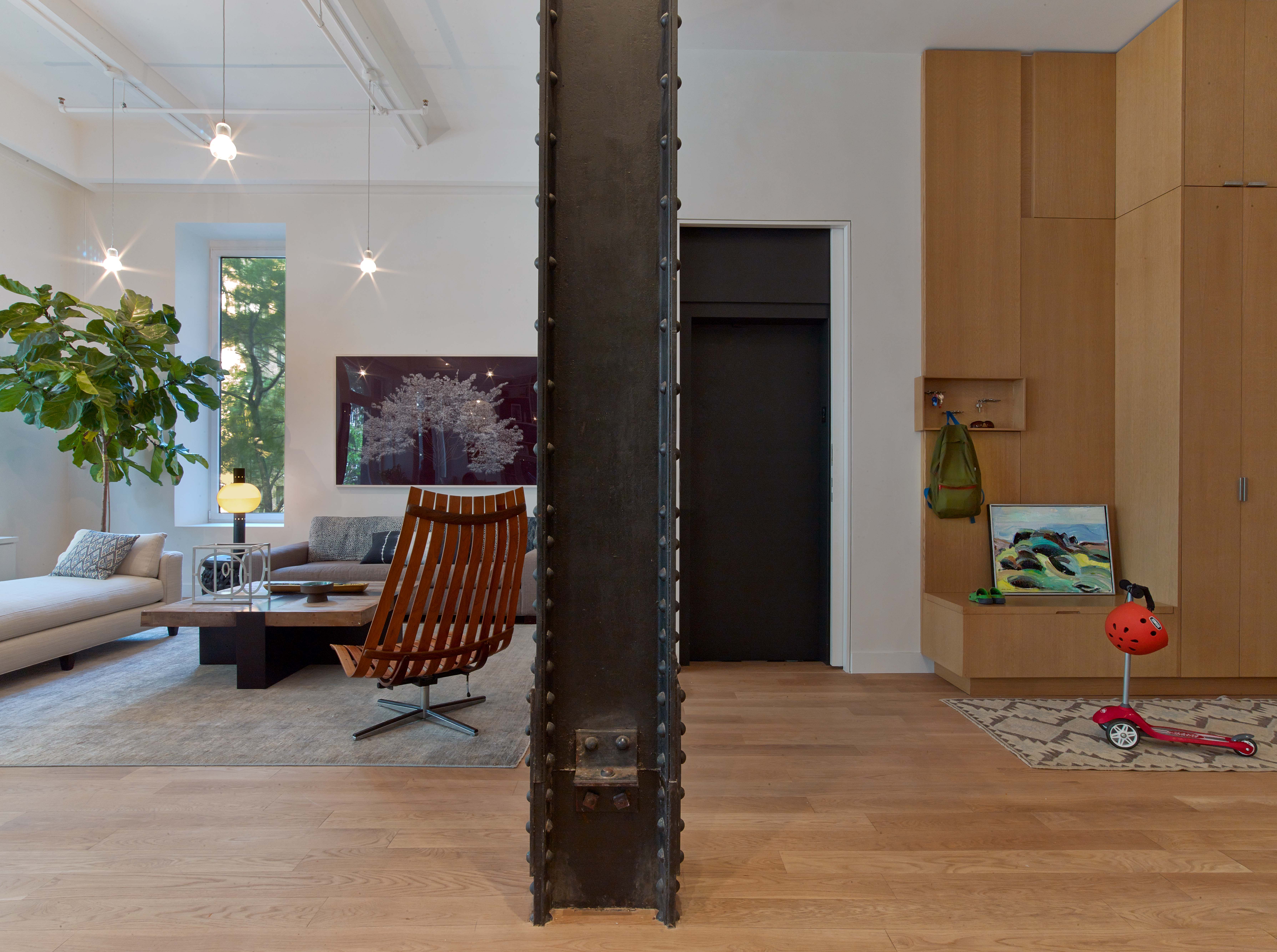
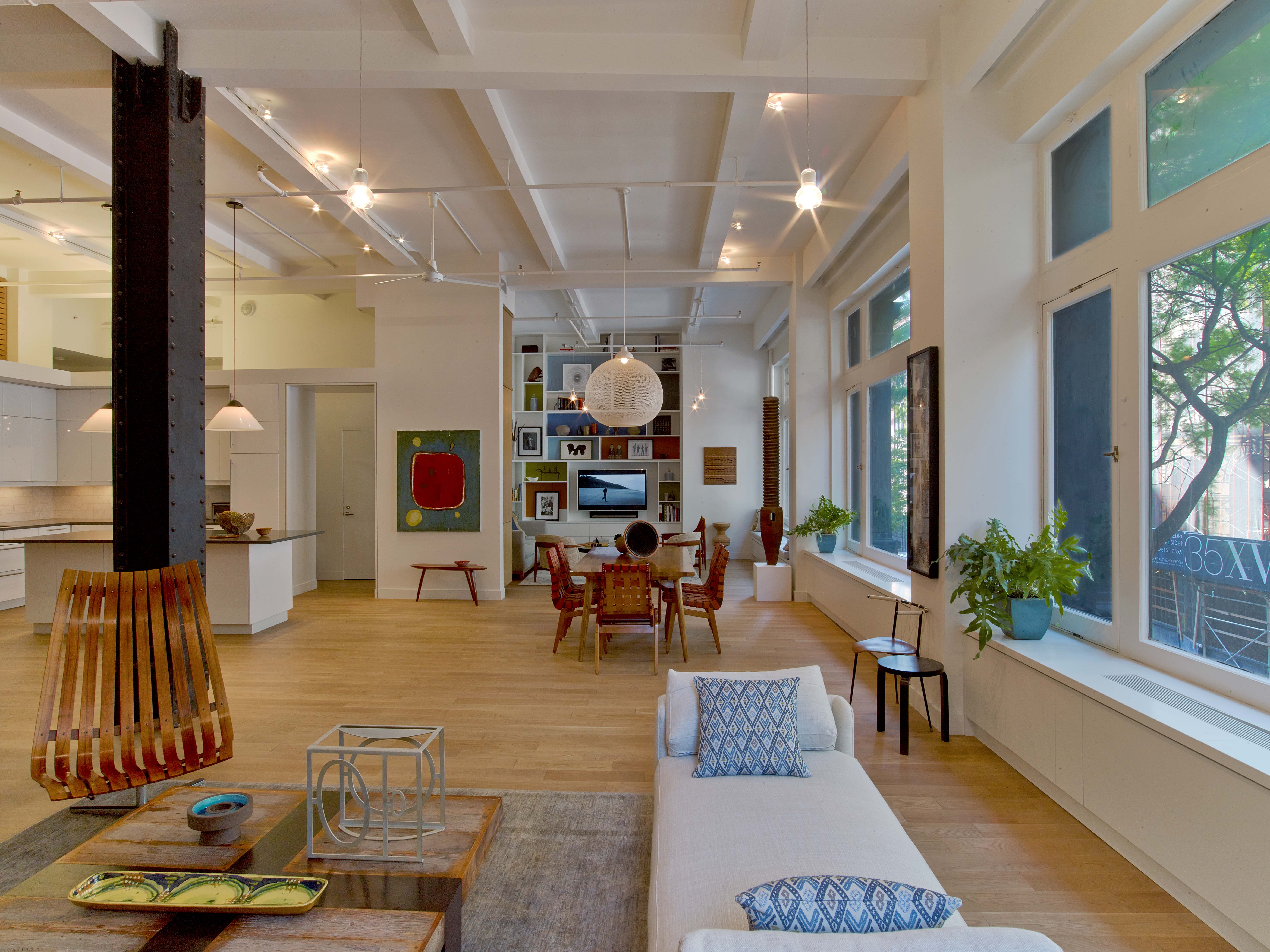
With today’s 3,700-square-foot layout, sleeping quarters have moved out of the front of the floor plate—the part that used to be the Haines apartment—and three bedrooms now form a row overlooking the garden at the rear, replacing the neighbours’ master bedroom, living room, and kitchen. Guests can stay in a study nearby.
First suggested solely for the new bedrooms, wide white-oak planks were ultimately extended to replace almost all the existing flooring, particularly the skimpy strips of prefinished bamboo that Haines regretted having installed the first time around. The pale wood contrasts with the blackened finish on the monumental steel beam columns.
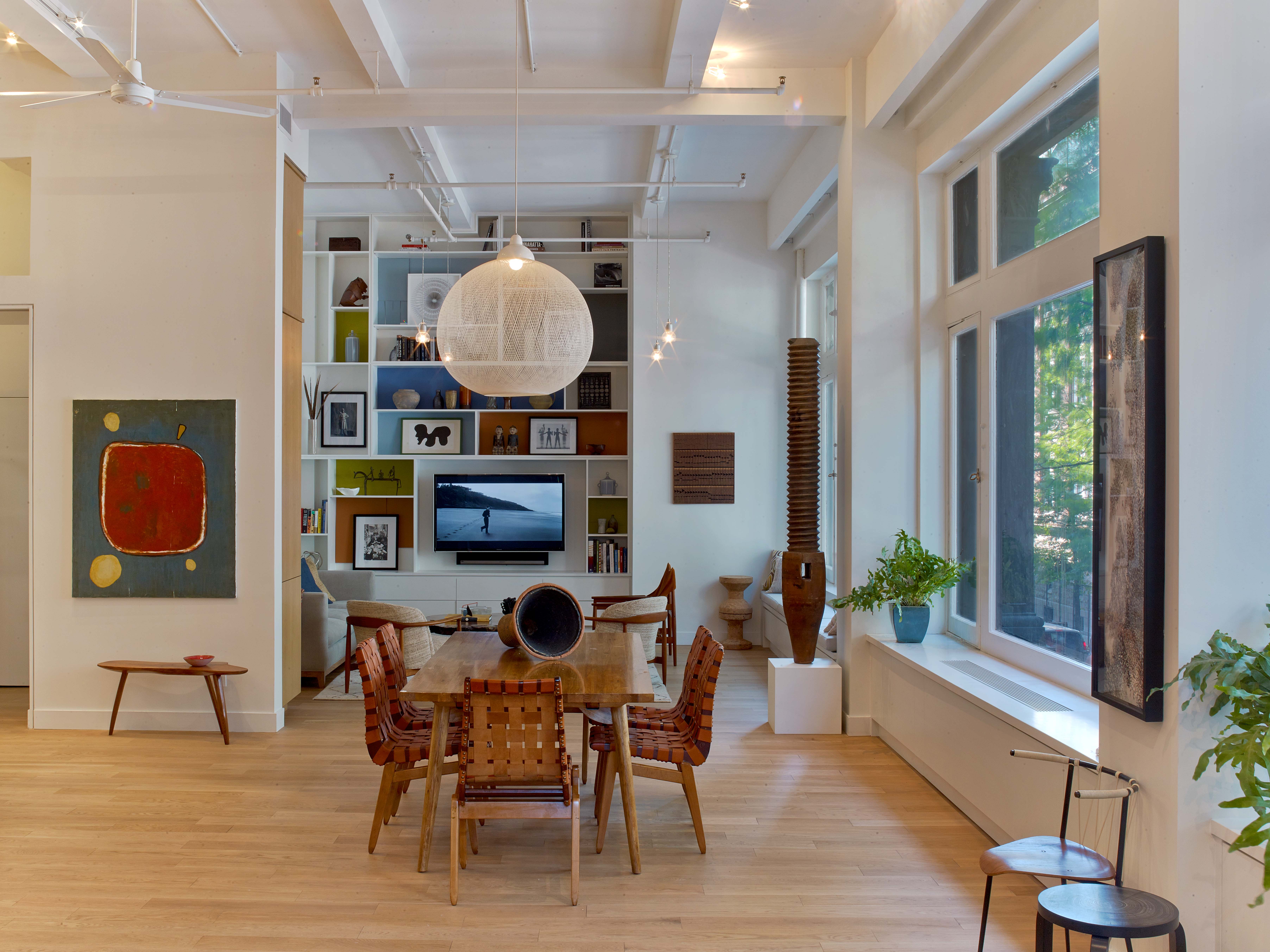
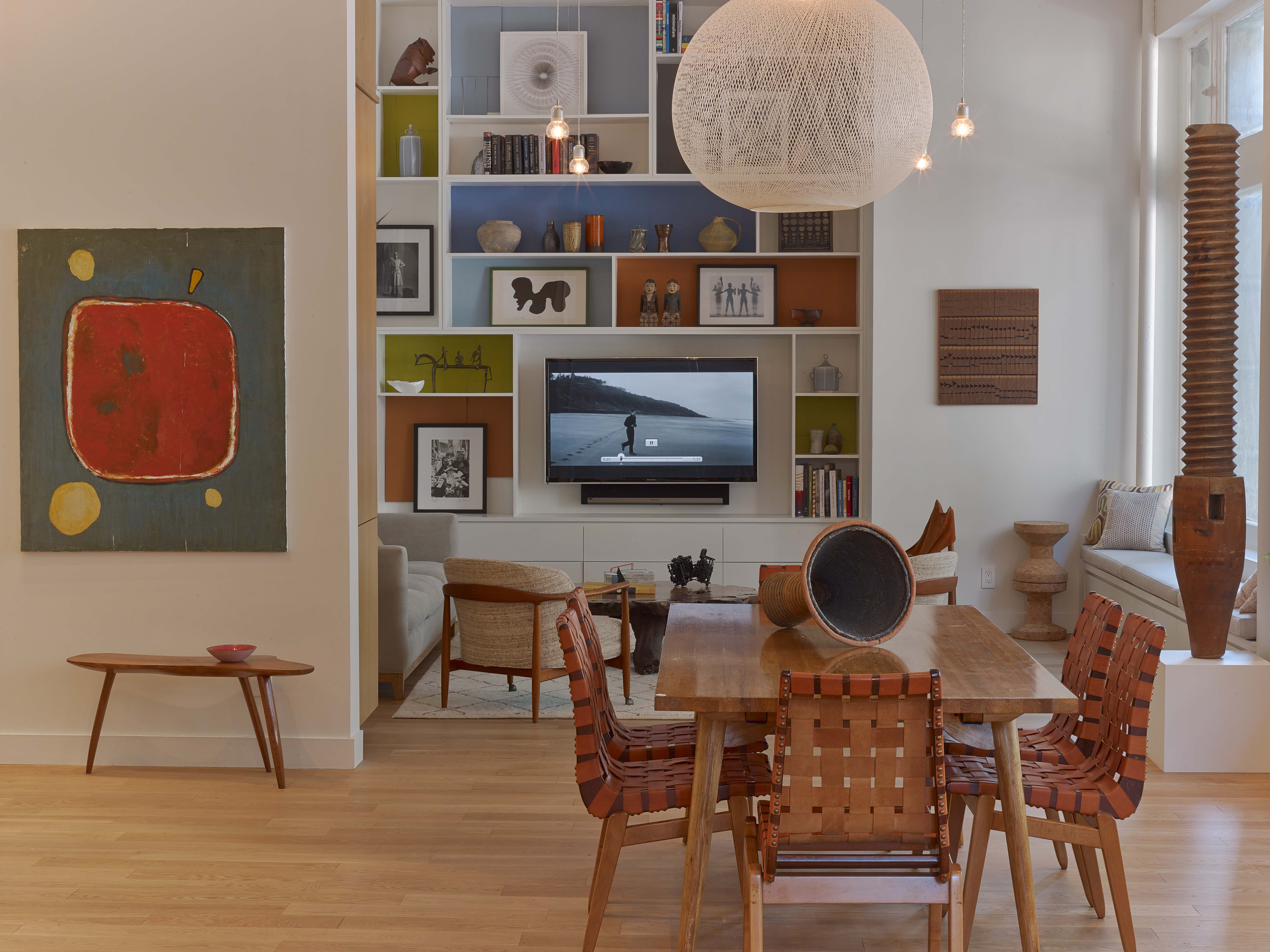
The blackened finish came courtesy of the interior designers Jayne and Joan Michaels, the twins behind the firm 2Michaels, who were dazzled by the industrial character. “We couldn’t believe that lofts like this still existed in New York,” Joan Michaels says. The vastness was right out of the When Harry Met Sally era. “Jayne and Joan saw the potential in our space,” Haines says.
They also saw a way to overcome the limited budget for furnishings. “We couldn’t do all the legwork,” Jayne Michaels explains. Instead, designers and client would share inspirations and merchandise via a private board on Pinterest, assembling online to brainstorm at midnight or even later. One of those shared images sparked the idea to flank the headboard in the master bedroom with two slightly different woven pendant fixtures from Thailand.
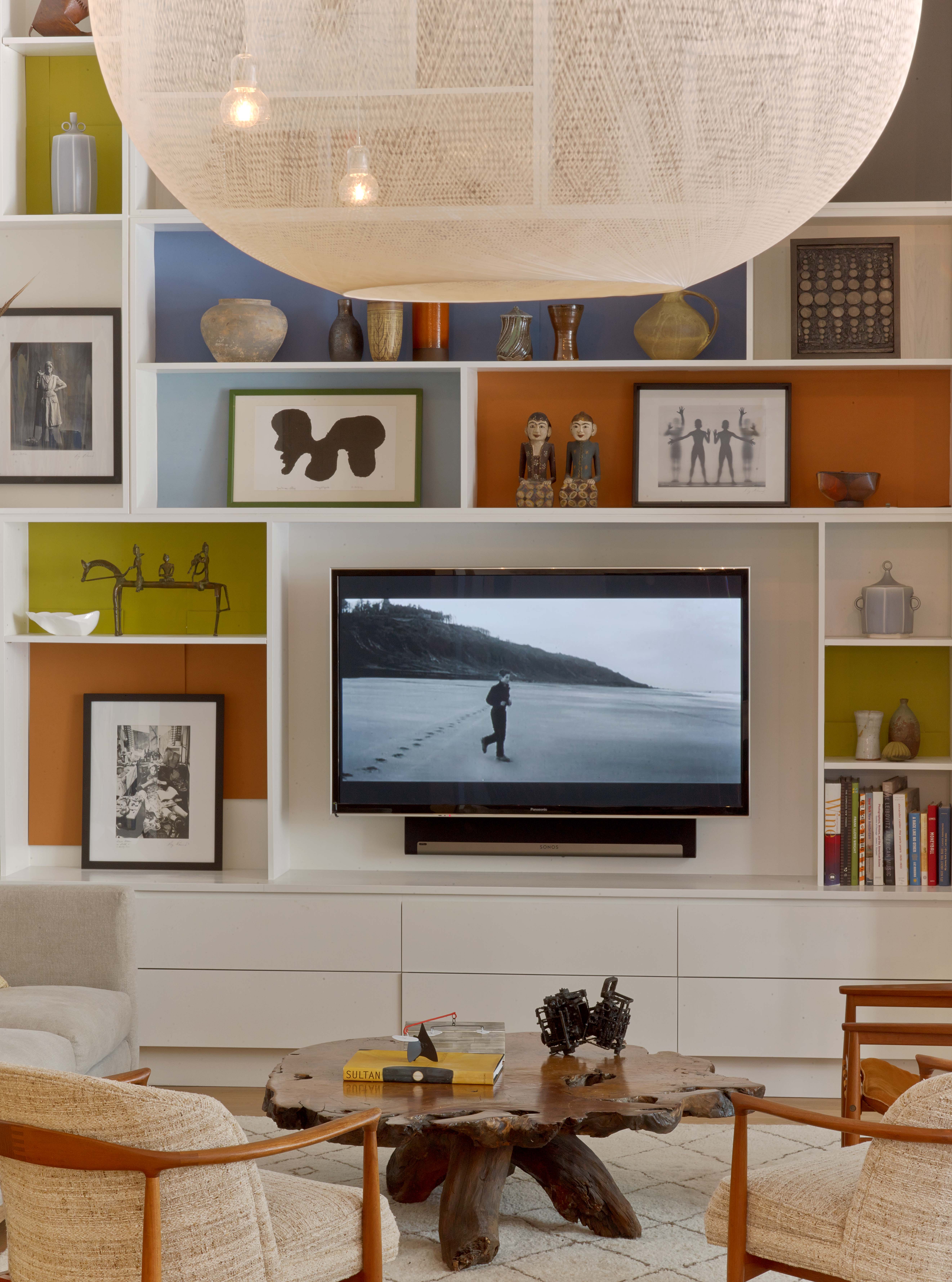
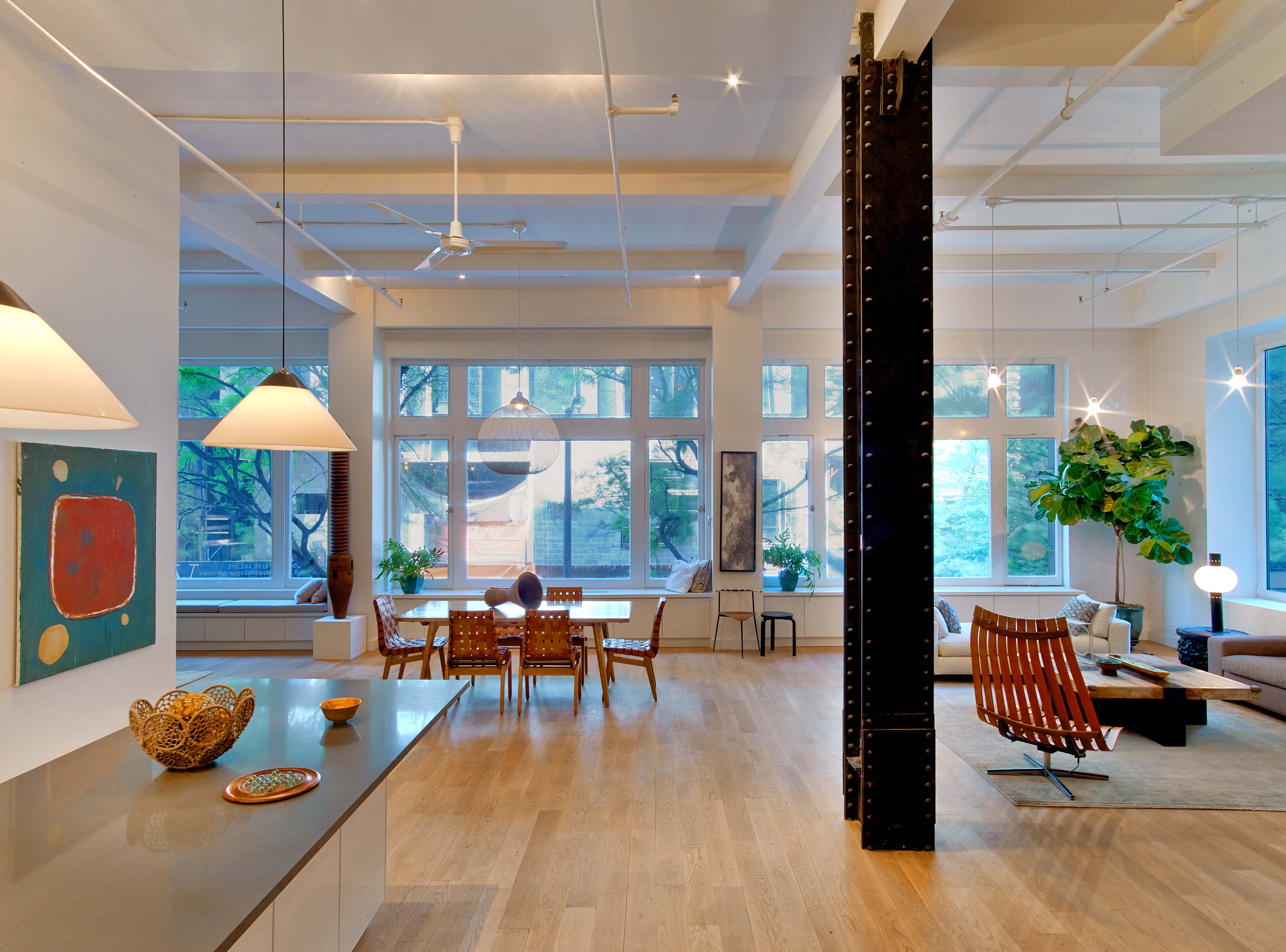
What it all boils down to, however, is having an environment that is ideal for children. “The loft is really about the kids,” Joan Michaels says. Not only has a large open area en route from the public space to the bedrooms been designated a playroom, but there’s a second one perched, in tree-house fashion, on top of the freestanding volume that contains the study, a bathroom, and an office. When it’s time to go to sleep, the 4-year-old returns to a room where 2Michaels transformed a world map into a mural covering the wall opposite his bed.

