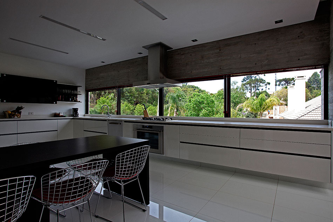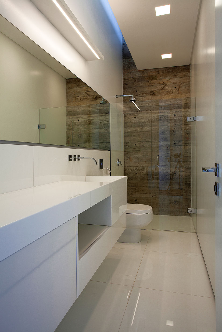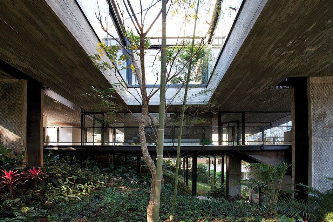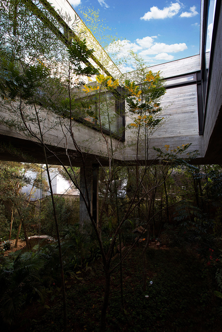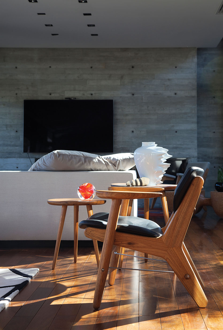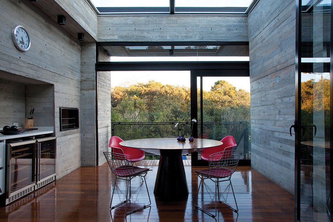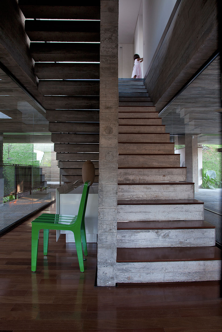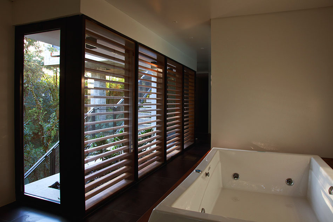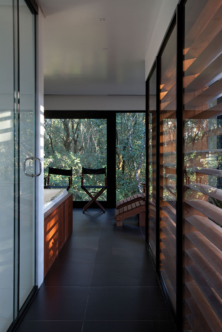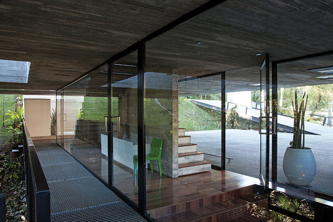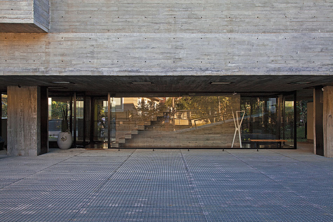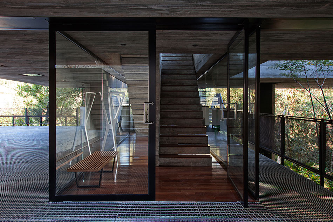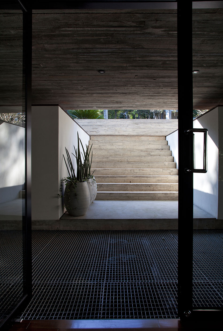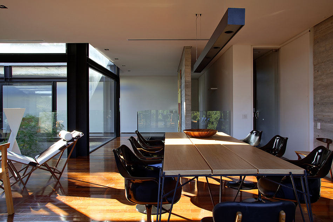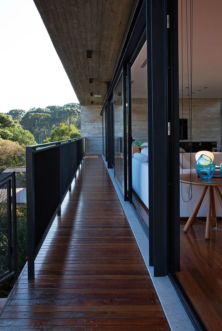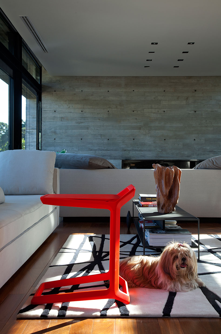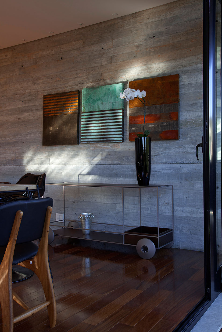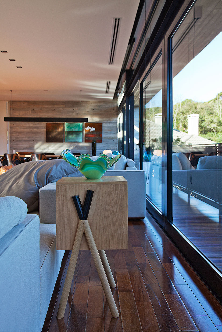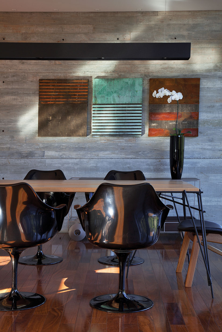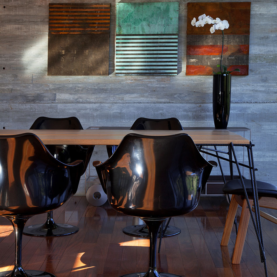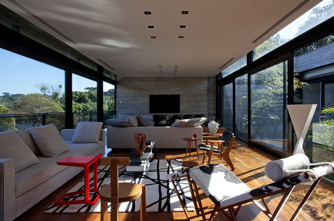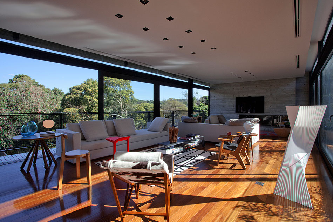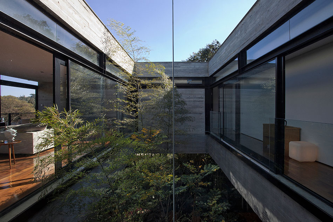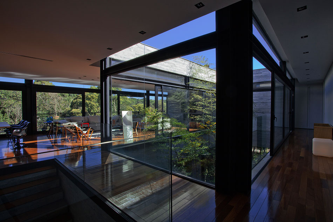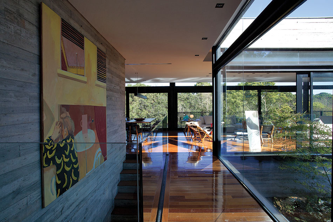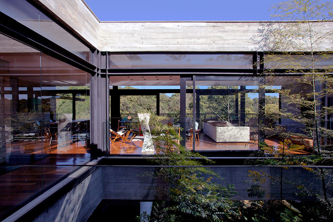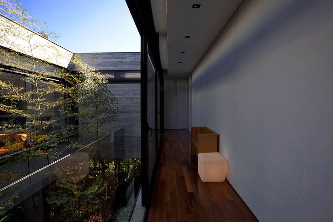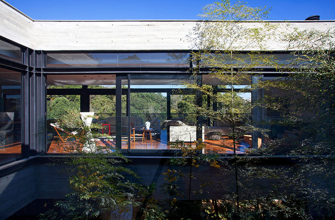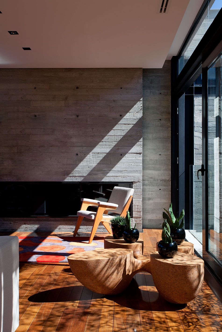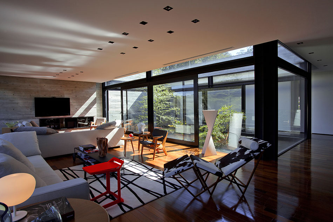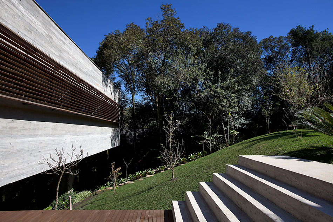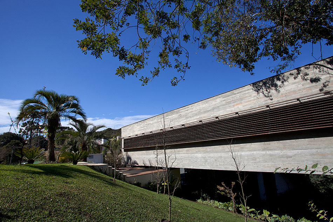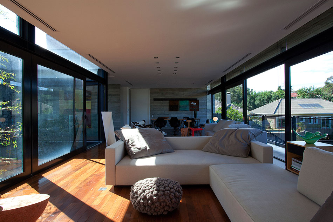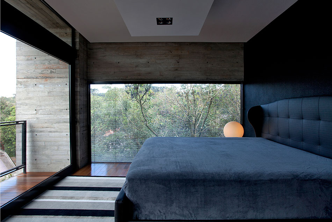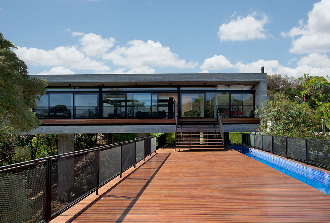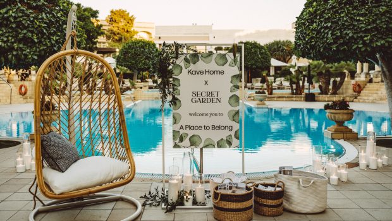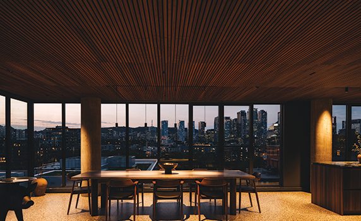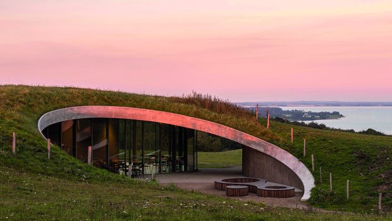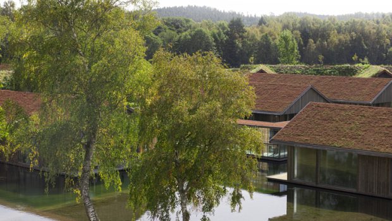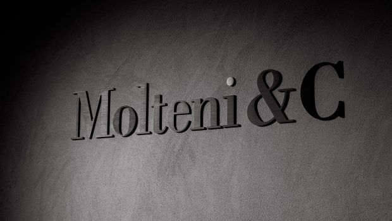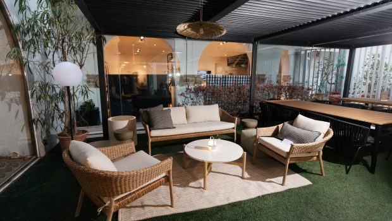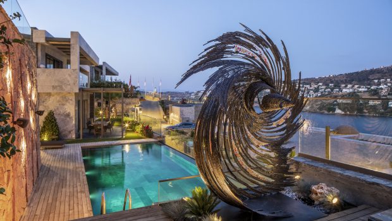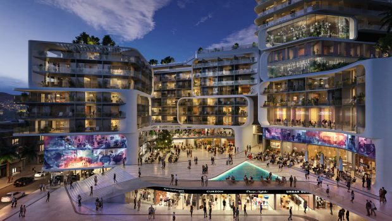Green space
Some of the big ideas in architecture just don’t go away. Somehow they are in the air, and every time a talented architect plucks at them, they bloom anew...
LM Residence, Curitiba. By Marcos Bertoldi Architects Words: Keith Diplock
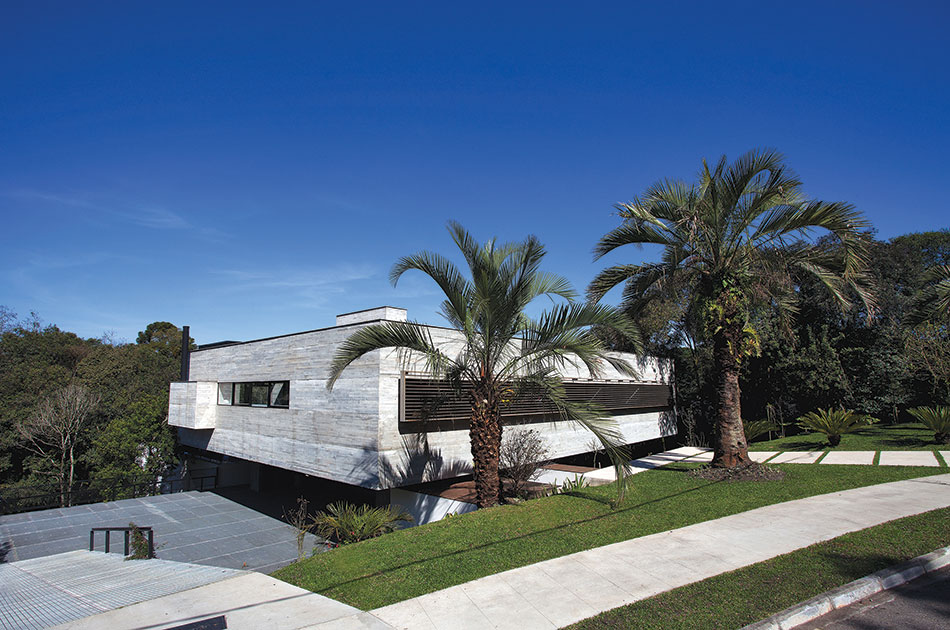
One of the greatest ideas of the 20th century landed on the planet in the form of Le Corbusier’s Villa Savoye. The house, a slim rectangle on concrete pilotis, sits on a suburban plot in the Parisian suburb of Poissy and was completed in 1931, but architects all over the world have reinterpreted it in different ways. And this beautiful new house in Curitiba, 400 kilometres south-west of São Paulo and one of the provincial capitals of Brazil, is a wonderful example of the phenomenon. It shares with its inspiration that slender boxy form, raised high above the ground, but everything else is drawn from the locality and the special requirements of its owners.
…“There’s a tradition in brazilian domestic Architecture of houses designed as pure forms such As glassy rectangles poised above landscapes…”

The architect of the LM Residence is Marcos Bertoldi, who started his own practice only two years after graduating from the Pontifical Catholic University of Paraná in 1982, and is a teacher as well as an architect. Since then he has gone on to be named by Architectural Digest as one of their 100 most influential architects of 2010.
Bertoldi specialises in the design of elegant, geometrical houses which experiment with simple forms and one of his central ideas in designing this house seven years ago was to re-investigate the local architectural traditions from the 1970s that somehow became forgotten: the use of exposed reinforced concrete for modern housing. But there’s also a tradition in Brazilian domestic architecture of houses designed as pure forms such as glassy rectangles poised above the landscape: at Marcos’ Casa Pedreira, a cool glass box is set over a change in level so that as one approaches the house it seems to hover slightly, yet from the side it merges subtly with a lower floor into the topography of the garden.
The LM Residence is a triumphant reinterpretation of ideas like these. The main part of the house sits above a garden platform and entrance is through a ground-floor glass enclosure set ceremoniously between slender columns.
One rises straight up a concrete staircase to the main storey of the house; cleverly, a hidden second flight of stairs runs in precisely the opposite direction toward the bedroom corridor.
When you’ve arrived upstairs you discover that the centre of the house is an open planted courtyard, dominated by feathery leaves, that lights the whole of the floor. Everywhere, light pours in from the walls of windows, especially straight ahead and to your right, where the large open space on the southern side of the building is the main living area. Elegant, light furniture and modernist and contemporary Brazilian artwork emphasise the ethereal nature of this home among the tree tops.
And then the main rooms are spread around the courtyard along the north and south-western sides of the house, their windows protected from the sun’s glare – for this house lies south of the equator – by deep louvres. They are also sheltered by large trees that flank the house and, in fact, the central atrium filters the northern light as it reaches the sitting room. The main bathroom is simply spectacular: much of the house’s western side is taken up by it. A large central tub sits below a skylight, the wall beyond it made from concrete textured by boldly grained timber. Either side of the bath there is a shower for each of the couple, beyond which each has their own basin and vanity unit. Waking up and passing through this room every morning is something of a grand ritual.
..“Elegant, light furniture and modernist / Contemporary brazilian artwork emphasise the ethereal nature of this home…”

It’s from up here that you can grasp the sophistication of the planning. If you think of the main part of the house as a kind of open platform, you can imagine the wings below it as a cascade of surfaces each with a purpose and an outlook of its own. There are two low levels, reached by walking beyond that glass enclosure around the entry staircase. These house a large sauna and relaxation room on one floor, and an atelier and sitting room (and a generous laundry) on the other. These slip into the landscape of the garden, all the levels connecting with one another with broad staircases.
The special character of the house is its generosity of space, the way in which everything flows; even the geometrical edges of the terraces and walkways merge with the lush planting. In fact the contrasts between surfaces are clever and apposite; there’s a lusciousness to that narrow sliver of a deep aquamarine lap pool over the roof of the upper basement as it sparkles and flickers against the warm and solid textures that surround it – or, as night falls, it reflects the starry night sky to the delectation of those lucky enough to be sitting in the grand living room just above it.
…”There’s no doubt that marcos has pulled off The balanced design he sought…”

One of the many clever features, and a sign of Marcos’ sensitivity to detail, is the use of perforated metal grid flooring for the walkways at the lower entrance level; it breaks up the surface of what in the hands of a less talented architect would have been a heavy paved area, and this way the flora and fauna of the site have a breathing space under the house. Necessary features such as electrical sockets are strategically sunk into the glossy, polished timber floor to create a clutter-free interior. All in all, there’s no doubt that Marcos has pulled off the balanced design he sought, but he’s also managed to achieve that total control of the interior and exterior that characterises those classic buildings of the past to which he refers.
Marcos believes that architecture has a public role to play – he’s on record as talking about the “collective dimension” of buildings. By that he means their potential to reach out beyond the needs of that one inspired family that commissions his work to speak about Brazilian culture as a whole. And he’s certainly pulled it off this time.
