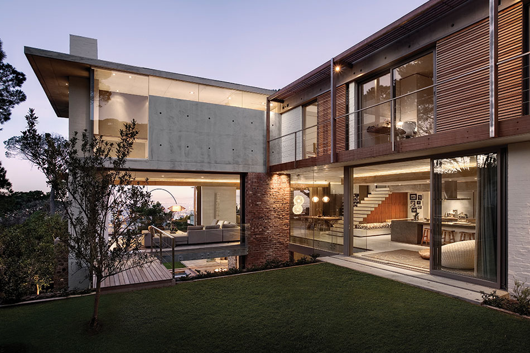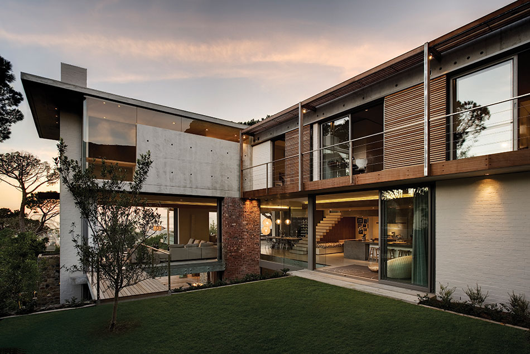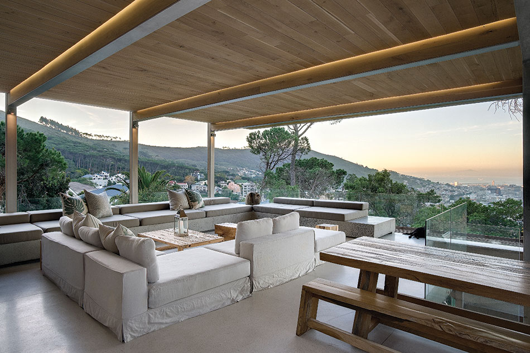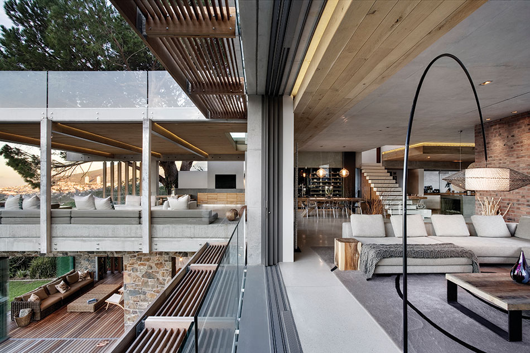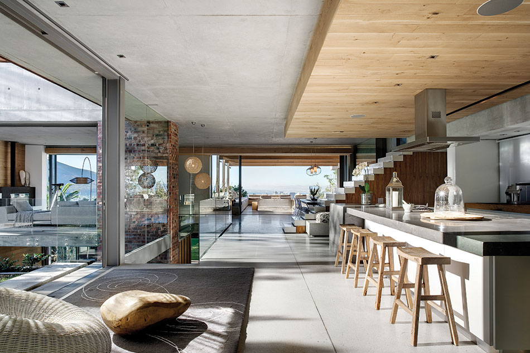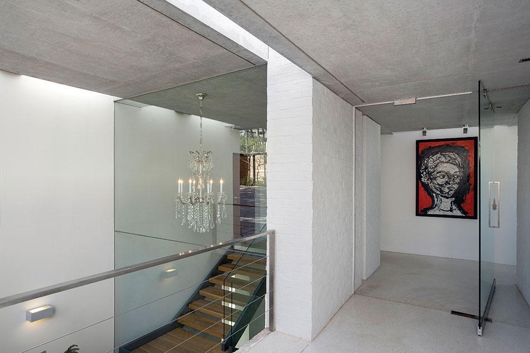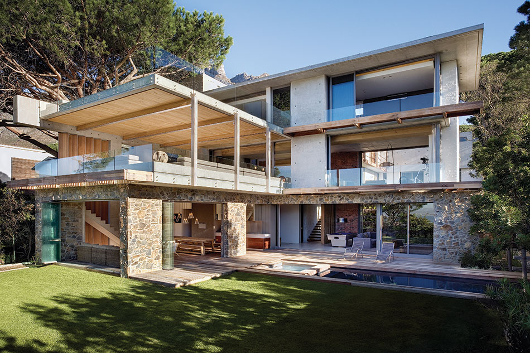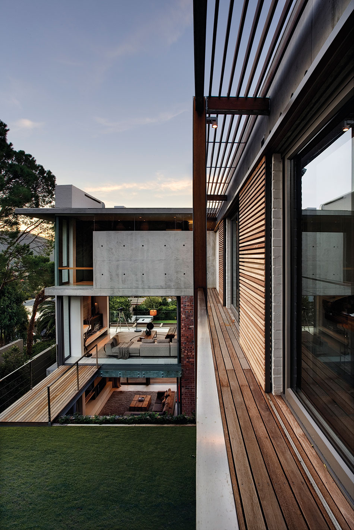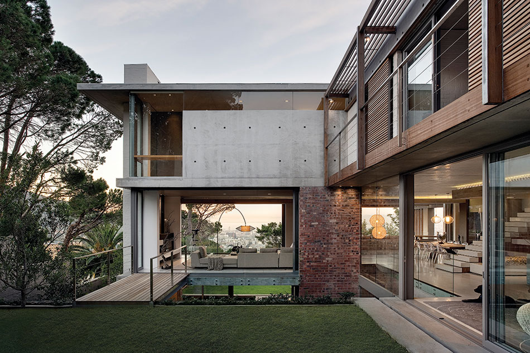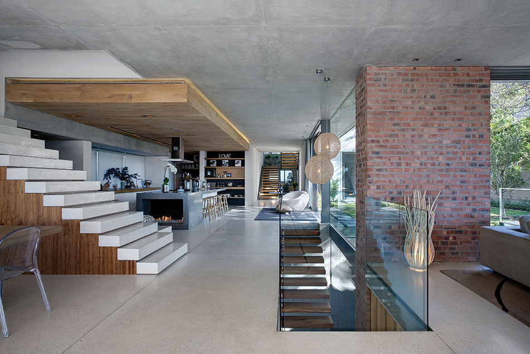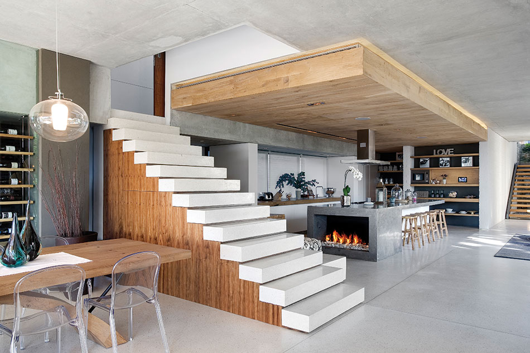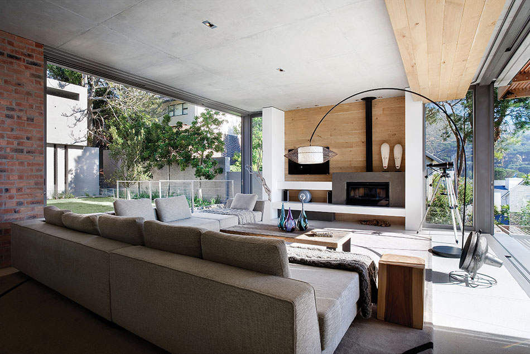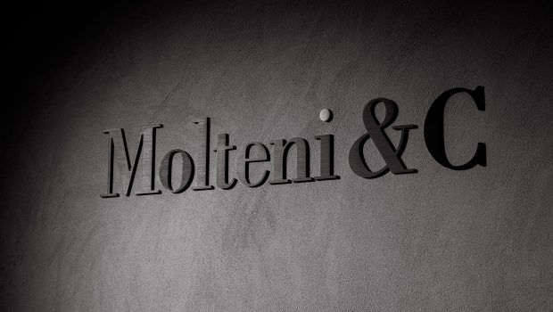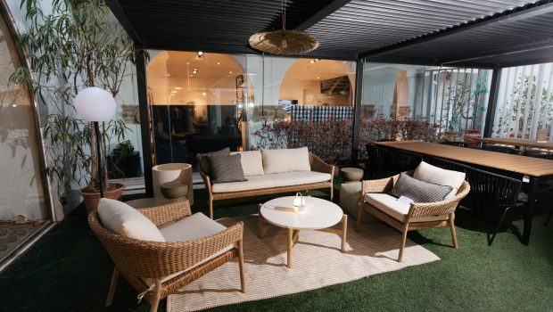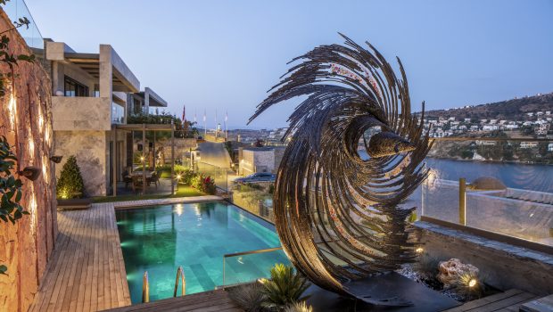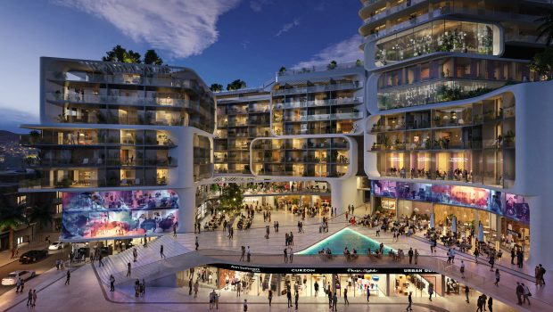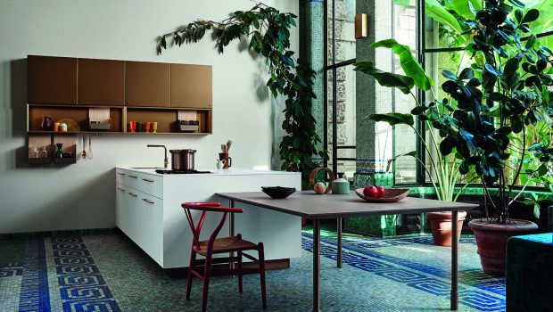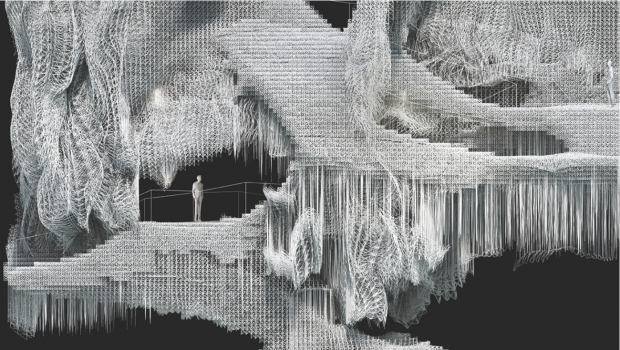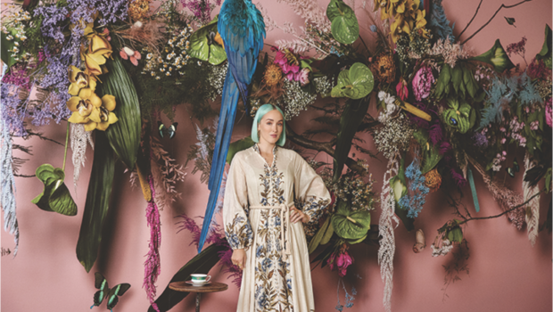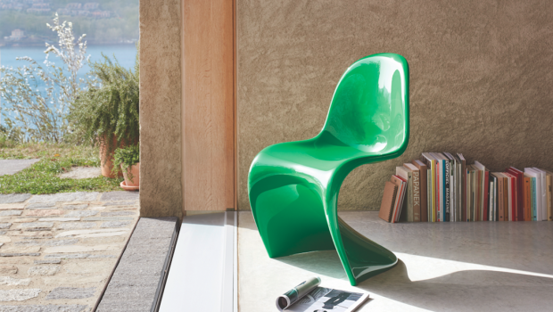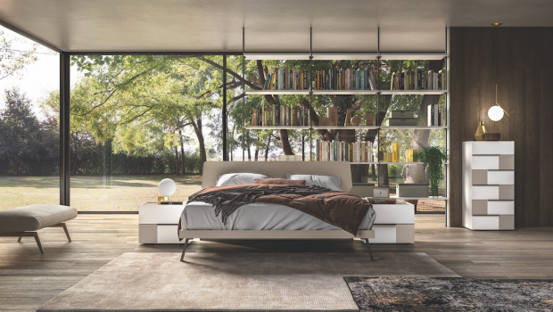A clean slate
The owners of this house had lived happily in their previous home on the same land for nine years, but...
Project Name: Glen 2961 Location: Higgovale, Cape Town Architects: SAOTA & Three 14 Architects Photographs: Adam Letch
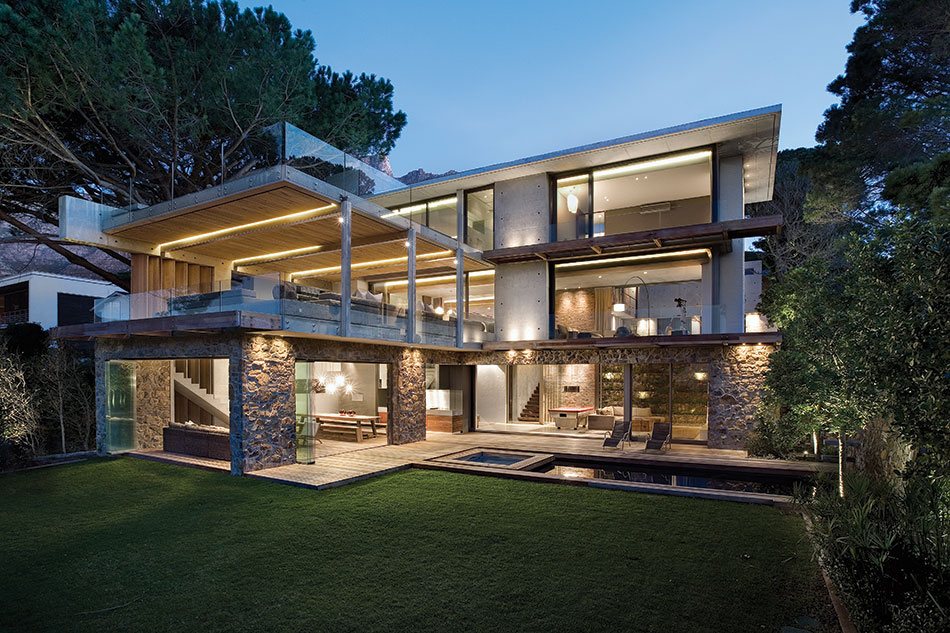
with a growing family and more time to take on their dreams, they demolished and rebuilt their home without any qualms, taking advantage of the mind-blowing views that were previously blocked from sight.
The land on Glen Avenue, in the small, wealthy community of Higgovale in Cape Town, faces north, with its two long boundaries facing the south-east as it continues down Table Mountain, and the opposite western boundary facing sunsets over Lion’s Head. Apart from the prevailing strong winds, it is a glorious site which, due to its moderate slope, provided a perfect template for the new design to engage on different levels of the garden adjacent to the different living areas of the three-level lounge.
“To achieve the desire for a casual feel to the interiors, the architects relied on robust uncluttered finishes of off-shutter concrete for soffits and various walls, painted brickwork, special polished concrete surfaces and oak cabinetry and ceilings.”

So, the old house was boldly taken apart and a new home was born. But this time the new home needed to respond to the land that surrounded it, to allow enough space for the family’s various demands by creating separate private spaces for all, and also to shield itself from the fierce winds that seasonally hurtle down Table Mountain. The ultimate aim – in a nutshell – was to provide a relaxed and homely atmosphere in the spirit of Higgovale.
The architects sought to screen the heart of the home from the south-east and create large semi-enclosed gardens that allow the two lower levels of the house to seamlessly connect to garden and terraces at all times, whilst enjoying high levels of natural light and an abundance of views.
The lower portion of the garden was successfully raised to create a pool and small gazebo, helping to establish the lower level of the garden and the west-facing courtyard garden onto which the kitchen faces. Once the garden was established, the successful integration of house and garden was more pronounced.
To achieve the desire for a casual feel to the interiors, the architects relied on robust uncluttered finishes of off-shutter concrete for soffits and various walls, painted brickwork, special polished concrete surfaces and oak cabinetry and ceilings. This mix, while nothing new in terms of architecture today, compliments family life. To amplify the sense of openness of the rooms and gardens, the living rooms have large sliding aluminium doors and the openness is further enhanced by glass handrails that successfully blur the boundaries of interior and exterior.
The result is that the house works fantastically well in the way that the kitchen remains the focal point of the first floor area, and the main outdoor braai (barbecue) terrace is generously laid out with outdoor seating and dining areas.
“The new home needed to respond to the site and garden closely, to allow enough space for the family’s diverse requirements – whilst creating separate private spaces, and respond to the fierce winds which seasonally hurtle down table mountain, yet provide a relaxed, homely atmosphere in the spirit of higgovale,”

Another feature is how the interiors respond to the changing light during the day – from the morning light on the terraces and the last sun of the day into the kitchen courtyard. The upper level of the house – the entrance to the property – accommodates four en-suite bedrooms with great views and a large study/library area, while the garage hides the courtyards from the road.
The result is a home of quality, for life. It is very unlikely that they will be moving any time soon!
