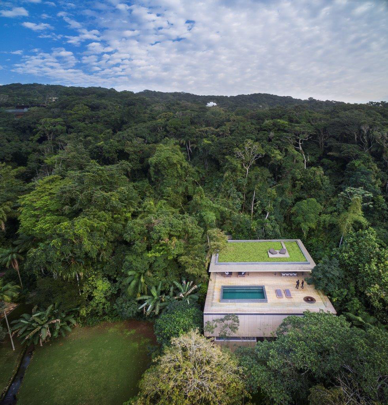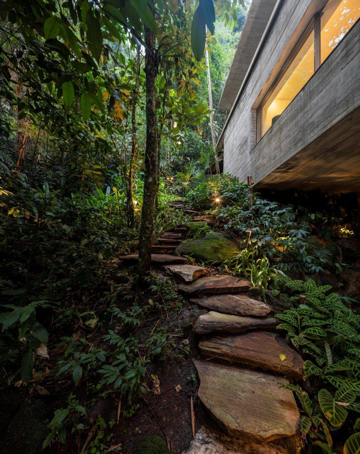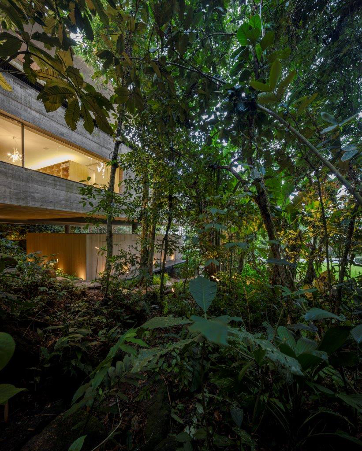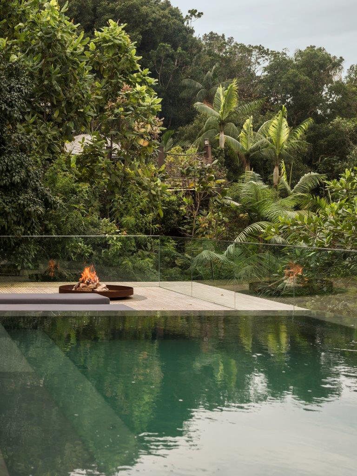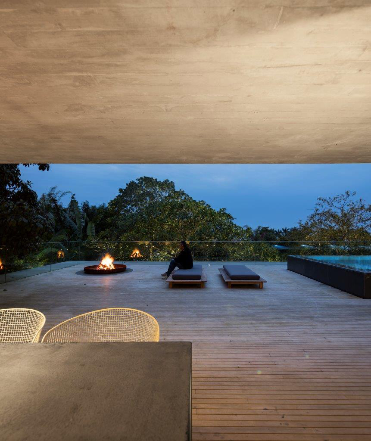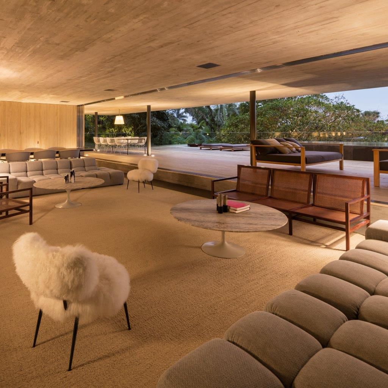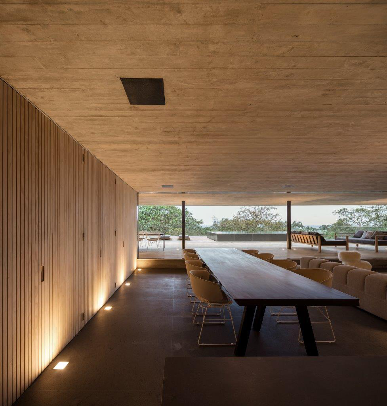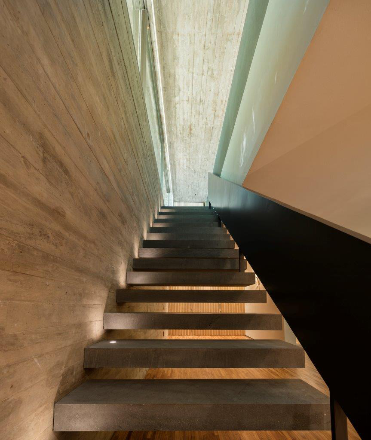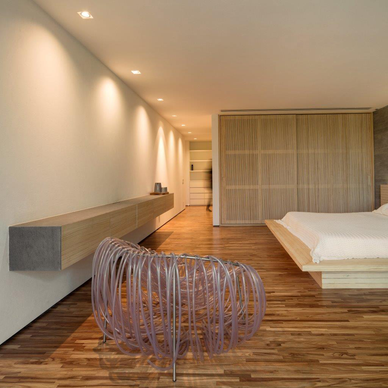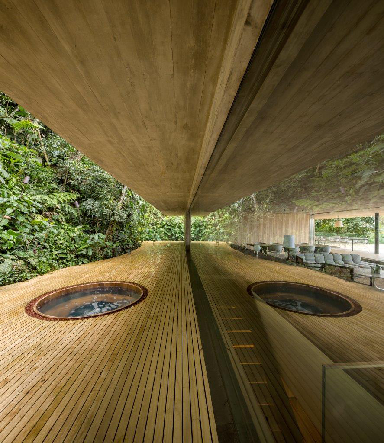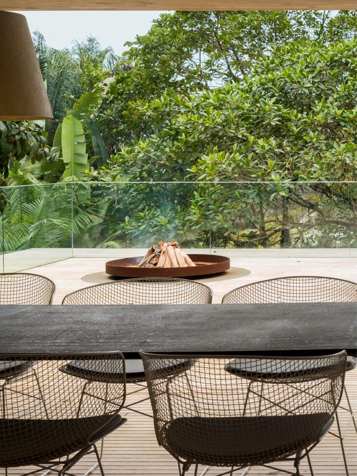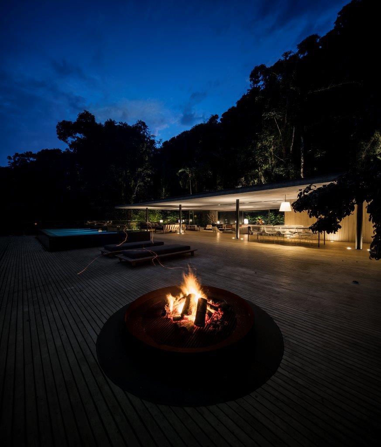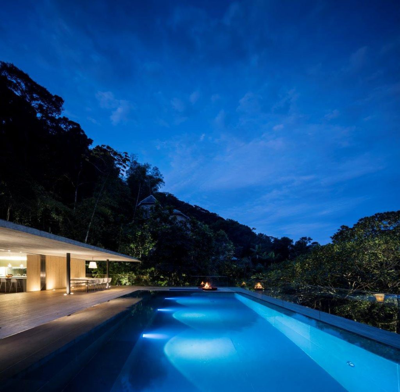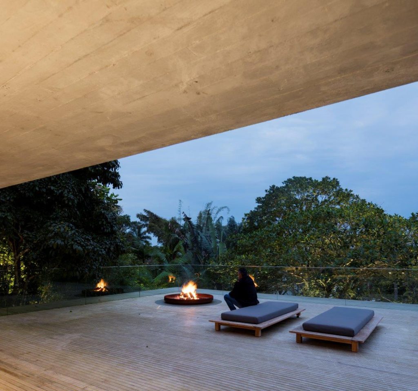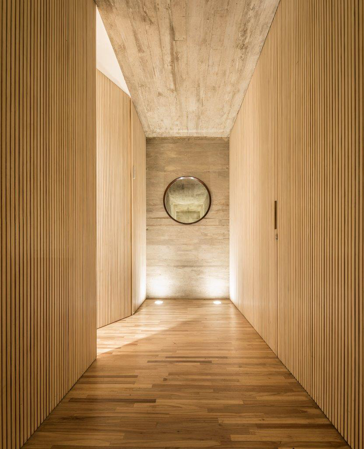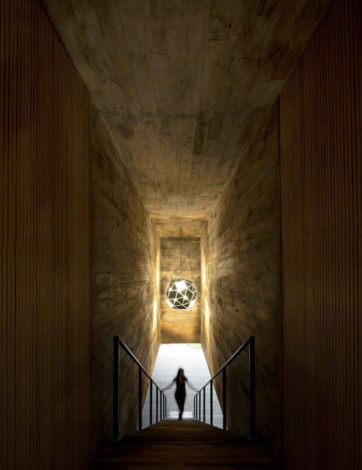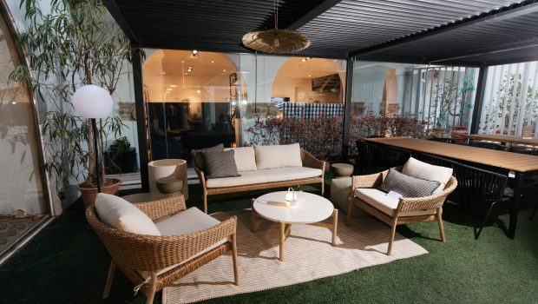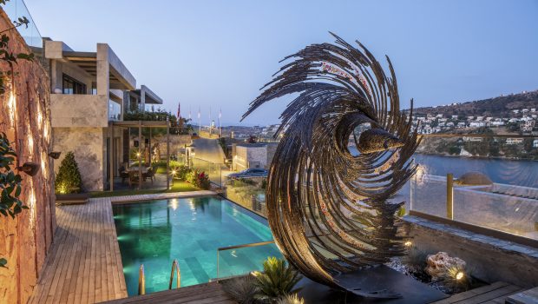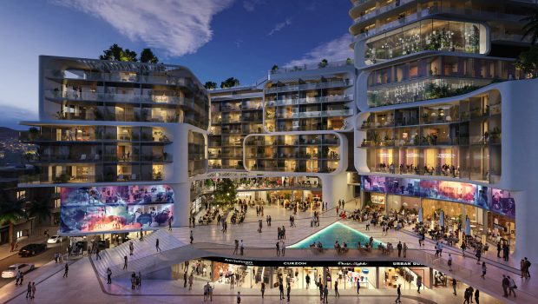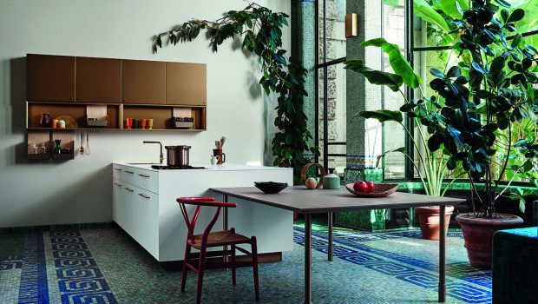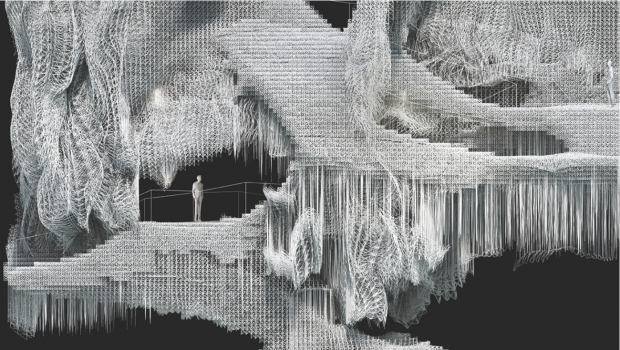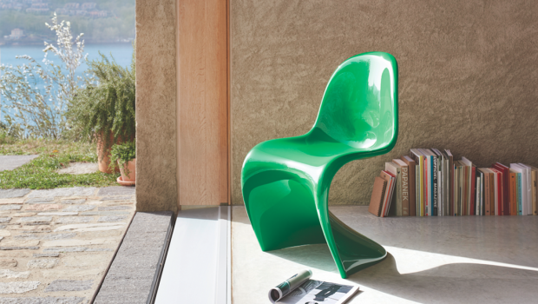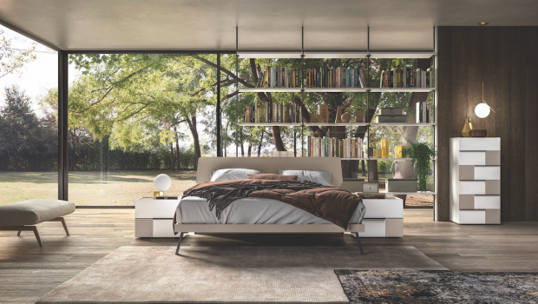Casa Na Mata-Brazil
A Contemporary rainforest home from home
Just a two-hour drive from São Paulo, Brazil, on the mountainous coastline near the town of Guarujá, a house breaches the rainforest’s dense canopy, transporting you from one world to another. This is no ordinary house. This is Casa na Mata (The Jungle House)
It was completed in September 2015 by world-renowned architecture studio mk27, and it couldn’t be more aptly named. This 805 square metre home, which sits on a 1668 square meter patch of the jungle, was built in a spot where the vegetation naturally cleared on the mountainside. All of this made it ideal for project architect Marcio Kogan, co-architect Samanta Cafardo, and their project team to begin whipping up the perfect family home for their clients.
It stands out amongst the surrounding dark greenery from a bird’s eye view, notably its rooftop infinity pool and fireplace. The Jungle House looks as if it emerged from the rainforest itself. A home so exceptionally secluded that it makes us want to pack our bags and… make ourselves at home.
Concrete and wood are the two primary ingredients that went into the building’s construction, their simple, clean lines perfectly playing off the dense, mountainous topography and engulfing foliage. Elevated on two pillars, the home is orientated on the side of the mountain, taking advantage of the fantastic ocean views and bright sunlight. It is separated into three storeys, offering the home’s inhabitants multipurpose function from the bottom up.
Let’s take a look inside.
Once this house first greets you, you’ll soon notice the landscape has the objective of optimizing the connection between architecture and nature, augmenting the view looking out to the ocean and the presence of sunlight in the internal spaces.
The main volume of the house is elevated from the ground and seems built into the topography. The home, therefore, projects itself out from the mountain. The contact elements between the slope and the construction – such as the wooden decks – were shaped to respect the existing land, thereby creating an organic interaction between nature and the architectural elements. Where it comes out of the mountain, the structure touches the ground with just two pillars.
The three floors of Jungle House create a clear programmatic division for the project: the ground floor houses a large covered wooden deck, connected to a small room for the children; on the first floor, there are six bedrooms – five of them with small verandas with hammocks – and a tv room; the third and last floor is the social area of the house, including a swimming pool, a living room and the kitchen.
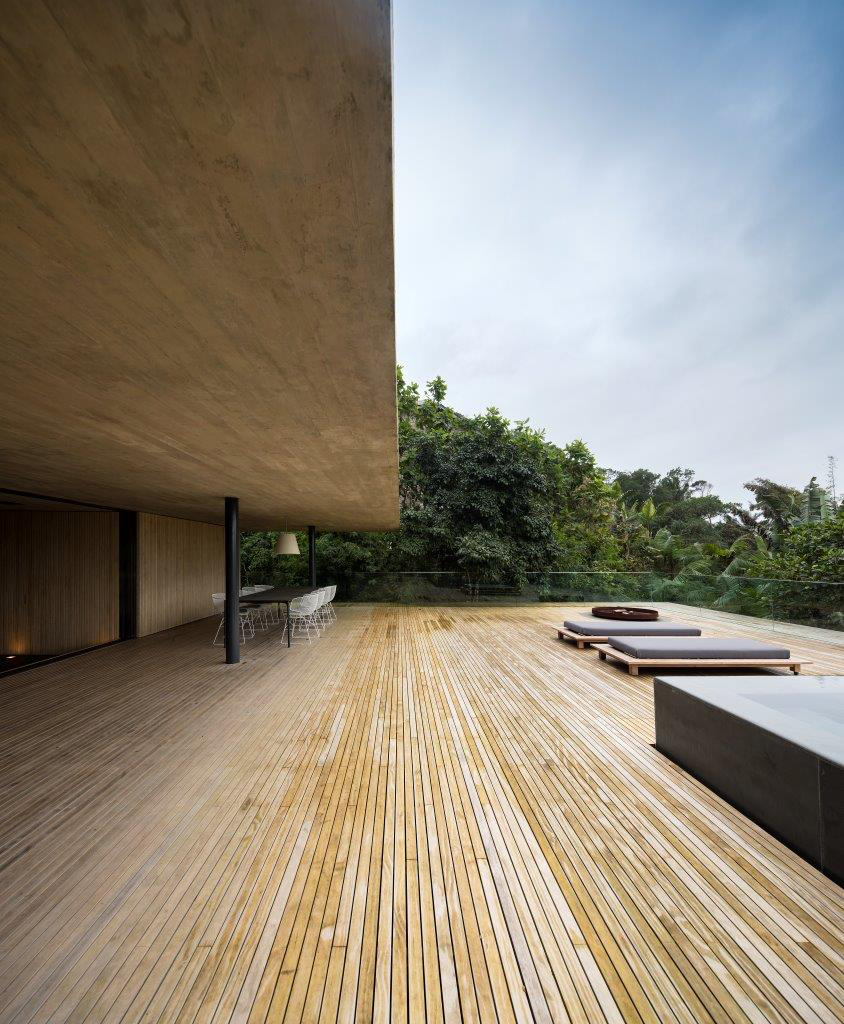
Casa na Mata doesn’t follow the standard upstairs sleeping quarters model. The pool and the social areas are on the roof; the bedrooms are located a level below. The deck is on the ground floor- protected by the projection of the house – it is an ample and generous space that configures a shaded shelter for children to play. The utility rooms are also located on this floor.
The wooden deck on the ground floor gives way to the stairs enabling access to the house that “interrupts” the concrete slab. Before entering the closed space, one passes an intermediary space, enveloped by concrete and houses a luminous work by the renowned artist Olafur Eliasson. The interiors project sought to create a modern atmosphere, offering a cosy feeling in harmony with this tropical environment.
The landscape recomposes the native species. When one is in the house, the relationship with the surrounding vegetation occurs not only through the view but also through the plants that surround the wooden decks. On the ground floor, you can stroll amid trees; on the first floor, light enters filtered through the tree-tops; and on the roof, there is the vegetation with the ocean in the background.
This last floor offers a spatial sensation that synthesizes the principles of the house: on one side, there is a deck which houses the hot tub and the sauna – where there is an intense relationship between the architecture and the mountain and its vegetation; on the other side, a ground fireplace and the pool; in the centre – between these two free spaces – is the living room open to both sides and with cross-ventilation. This social space has a radical relation with nature through both the view of the ocean and the proximity to the forest in the mountain.
architecture > studio mk27
architect > marcio kogan
co-architect > samanta cafardo
interiors > diana radomysler
project team > carlos costa . eline ostyn . laura guedes . mariana ruzante . mariana simas . oswaldo pessano . fernanda neiva
tel > 55 11 30813522
address > al. tietê, 505
são paulo . sp . brazil
01417-020
site > www.studiomk27.com
photographer > fernando guerra
tel > 35 1 9333302677
email > fguerra@fernandoguerra.com
landscape designer > isabel duprat
structure engineer > leão associados – eng. João rubens leão
mep > grau engenharia
air conditioning > newest
contractor > eng. rogerio biral
