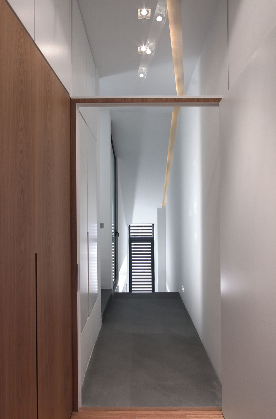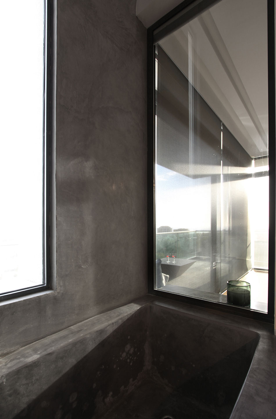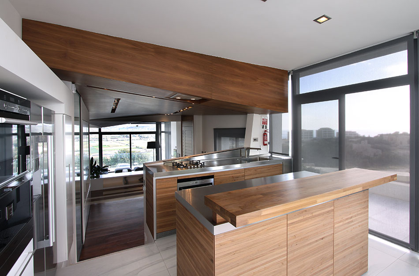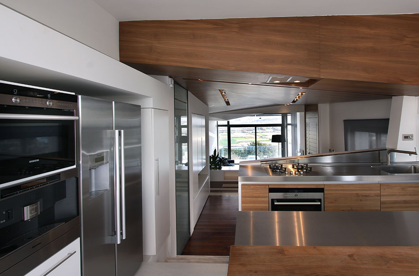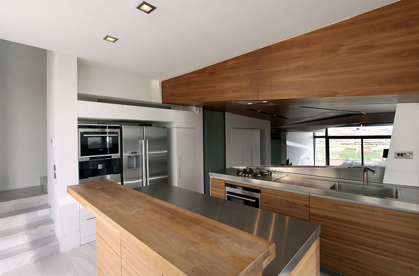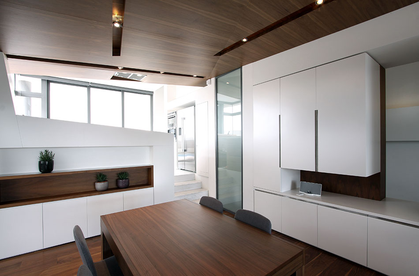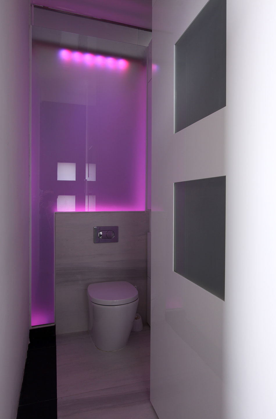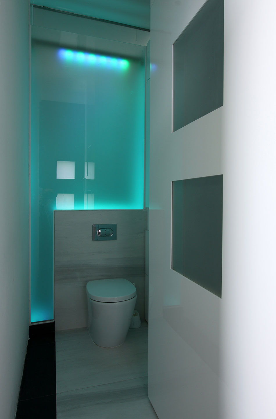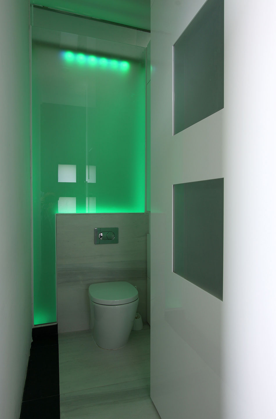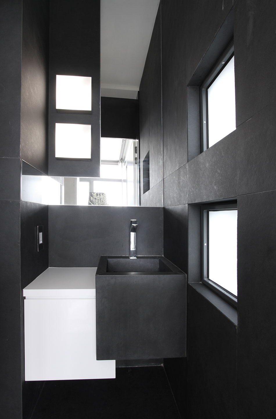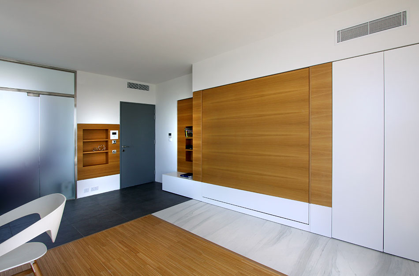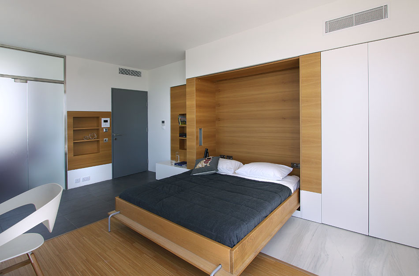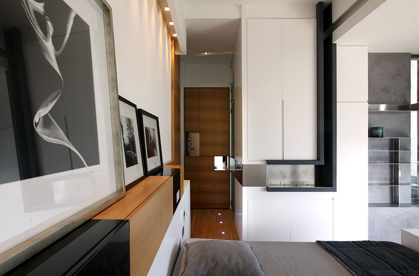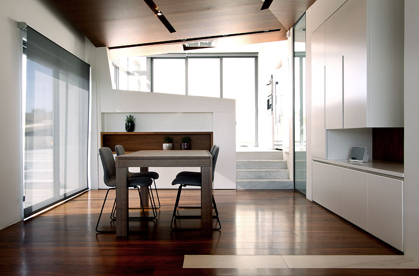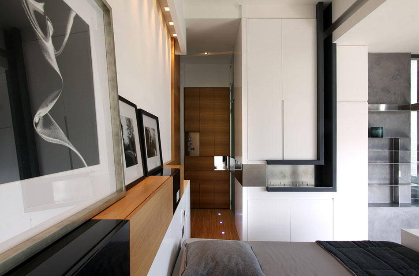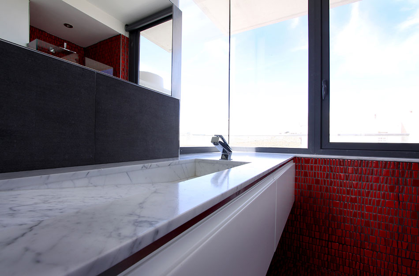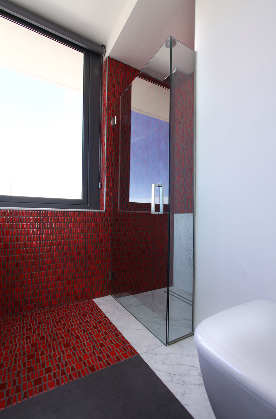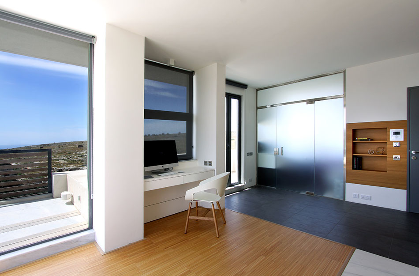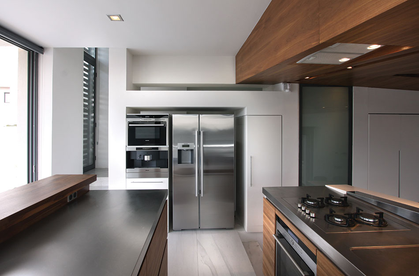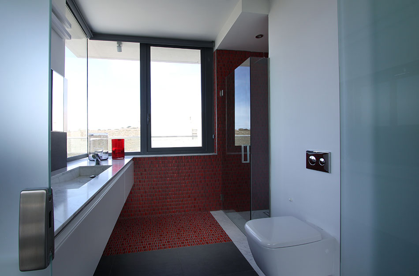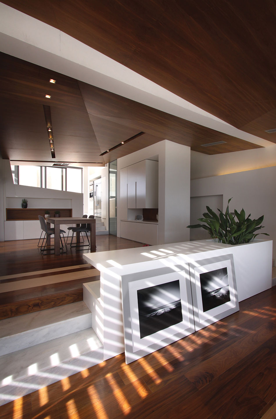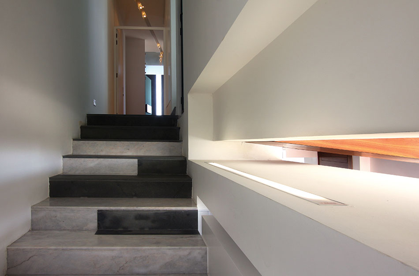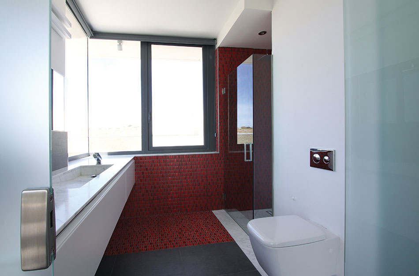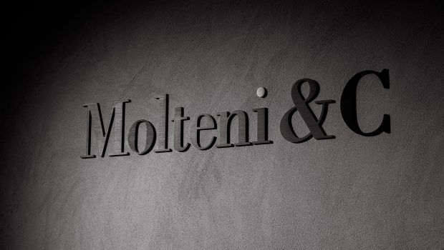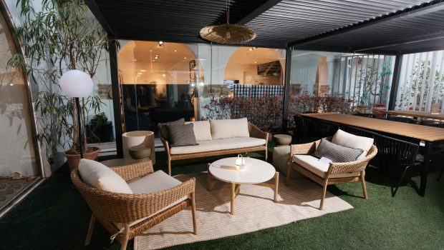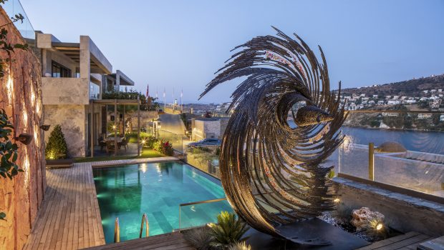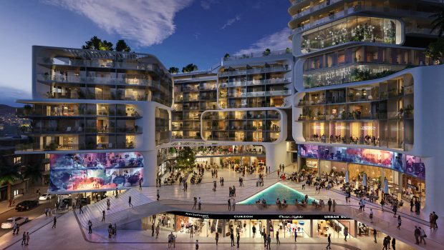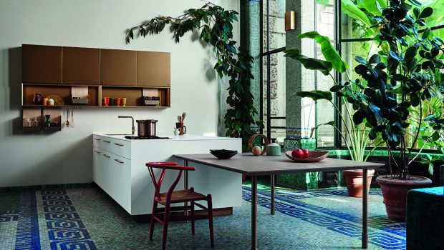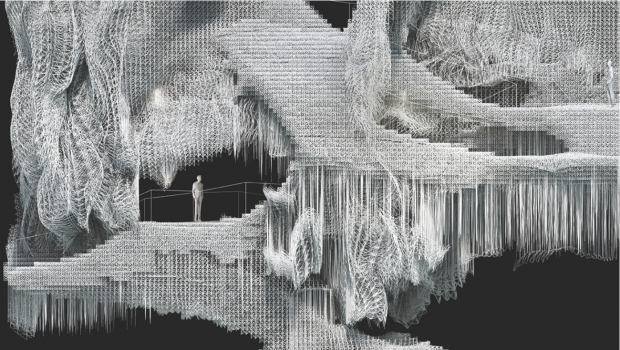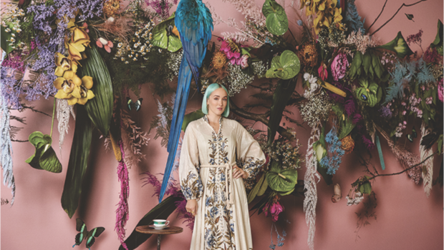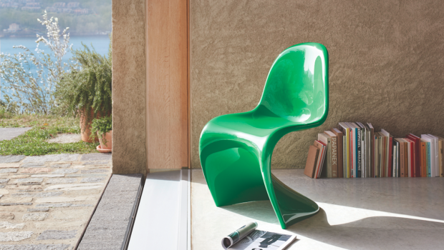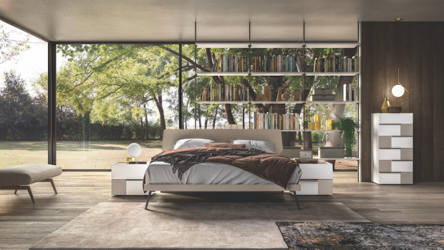Hill hugging
Breathe in, breathe out. Wherever you sit in this hilltop villa, all you take in is nature. Capturing all the natural elements, forward-looking is an understatement to define this space. This space is the present as would be lived in the future...
DESIGN: M+DESIGN WORDS: HOLLY KNOWLES

From a hilltop in the northwest of Malta, a breathtaking vista unfolds and the eye gathers detail. Taking in a 270º view of the surrounding countryside reveals a national park reserve, the remains of an ancient rural settlement and the glittering Mediterranean sea. The gold of the late afternoon sun, settled on rock, vegetation and water, demonstrates a happy collaboration between light, material and form. This is a unique spot, and the accord between it and the villa that stands here is not the only harmonious dialogue going on.
Interior designer Maria Mercieca and her team at M+Design initiated a conversation between the internal and the external, working with architecture initially developed by Daniel Scerri of Daniel Scerri Periti with structural design by Ivan Buttigieg. To create the home that sits on this rare vantage point, Maria deftly introduced a raft of elements that now work in unison, giving the semi-detached villa’s linear character depth and warmth. Both inside and outside, her work is not just restricted to the built fabric – the villa plays with nature’s gift of light, drawing it in and casting shadow on her chosen finishes, continuing to emit a gentle glow in calculated rays once night falls. Inhale, exhale, like breathing.
The roots of the two-storey villa are just as elemental. From the ground floor up, the natural features of the raw site provided a guide for the overall design scheme. The original slope of the land suggested the solution to capturing the best of the available views from each room, and its topography was extended vertically across three levels. This provided the rooms to the rear of the house with an opportunity to peek above those at the front – the client’s desire for an outward-facing villa fulfilled. Each individual space inside the villa has a focus on the exterior and is orientated to draw light in, with the corner windows framing the outside terrain in glass.
Materially, the feel of the interior is carried outside. M+Design selected white marble tile flooring (by Satariano) which sweeps out from the kitchen and living areas to the façade, transforming texturally into gleaming white marble (by Lautier) on its journey. This symbiotic relationship between the inside and the outside but I actually prefer “the interior and the exterior” achieves a beautiful sense of space and communion with its location, and there are further examples of partnered opposites in the building, engaging in a parley of disciplines and techniques.
By night, there is interplay between lighting (by LDS) and the solid, minimal architecture. Maria’s total vision for architecture of their own. Inside, her attention to lighting detail is room-specific, each with an individual plan that makes creative use of small niches, deep architectural recesses and long open spaces equally, enhancing architecture and interior finishes with the added flexibility of creating differing levels of focus and mood, by night and by day.
…”A plan That saw the villa’s projection built in tune with the angles of The sun”…

There is further collaboration between space, use, and object that culminates in over 30 items of custom-designed furniture
(by Saw) by M+Design, who interpreted the needs of the client and the sleek contemporary feel of the interior architecture within which the furniture sits. From chairs and tables to larger interventions such as custom-built fireplaces (by Starfires) and storage, the villa is filled with design pieces singular to the property. They add to the sophisticated visual mix, while the option for change is provided by elements that include sliding partitions and a folding bed (by Saw) for extra guests. Practicality and luxury are clearly in discussion here. The master bathroom, which features a custom Tadelakt bath (by Lime products), aptly demonstrates the success of this approach. Part bathroom necessity, part sculpture, the one-off piece was constructed in situ, positioned for the ultimate view out onto the open horizon while retaining total privacy for the bather.
…”The villa plays with nature’s gift of light”…

This custom approach by M+Design is carried through in the blend of materials found in the larger surfaces throughout the property. Ranging from the warm, organic tones of wood (by Brands International) to glossy vibrant tile (by Satariano) and brushed stainless steel, their choices complement the villa’s interior form, but at times deliberately play with it visually. The floor plan is largely rectangular; Maria’s interior architecture provokes it into conversation by introducing graphic pattern, softening edges, providing focal points, breaking rigour, and lending a hand to build up the architecture’s long lean lines again in various spaces. Above the dining area, a timber-clad ceiling (Saw) is spatially dynamic and ultra contemporary, yet the selection of a natural element here provides a feeling of canopy-like warmth to balance the cool clean finishes elsewhere. Underfoot, original patterns drafted in marble (by Lautier) for the floors and staircases reflect the restrained geometry of the villa, but also shatter any shade of uniformity by running against its leading direction.
…”Practicality and luxury are clearly in discussion here. The master bathroom, which features a custom tadelakt bath, aptly demonstrates the success of this approach.”…

This meeting of the aesthetic and the physical runs deep. There is considerable dialogue between the villa and the surrounding environment – found in the kind of intelligent luxury design strategy that is not always necessarily in plain sight, but is keenly felt. Maria and her colleagues included hidden creature comforts such as under-floor heating and HVAC system (both by Cutrico) but, given the exposed position of the property, the necessity of efficiently accommodating year-round climatic demands was clear from the outset. Local weather patterns informed designs for optimum energy conservation and the overall layout ensures excellent cross-ventilation which drastically reduces the need for using air conditioning units all summer long. A high standard of insulation, in the walls, the apertures and the roof, goes hand in hand with this, and a plan that saw the villa’s projections built in tune with the angles of the sun allows for minimum solar heat gain in summer and maximum heat gain in winter. More tailor-made design also appears in the form of timber louvers (by SAW) on the southwest side of the villa, which were created to shield both the interior and the apertures themselves from around 80 per cent of the direct sunlight that hits the façade during the sweltering summer months. Come winter, these same additions work hard to reduce the effect of wind and rain.
In Buddhist teaching, it is said that dialogue is the initial step in the creation of value, and M+Design’s very name seems apt here. In this house on a hill, with its spectrum of elements, forms and games with space all working together, it seems that the conversation is in full flow.

