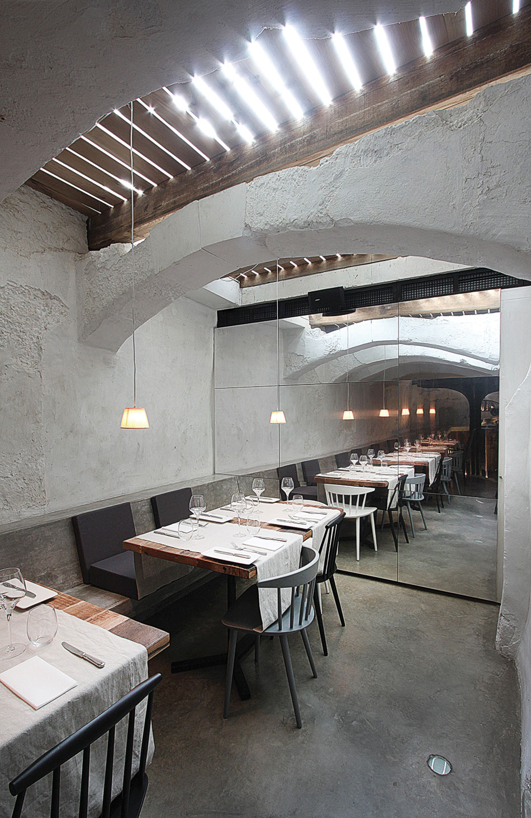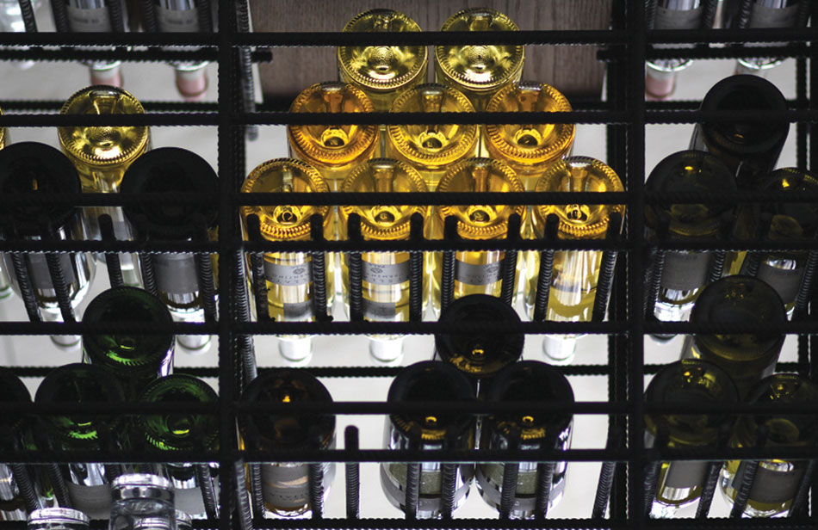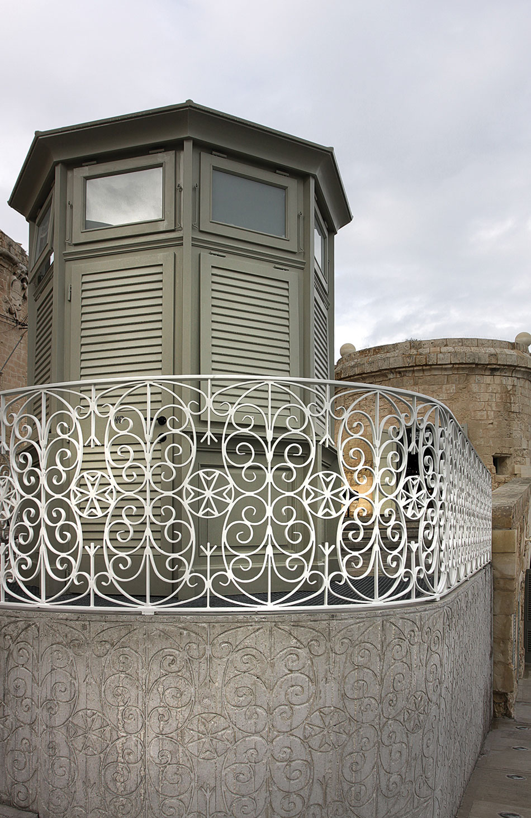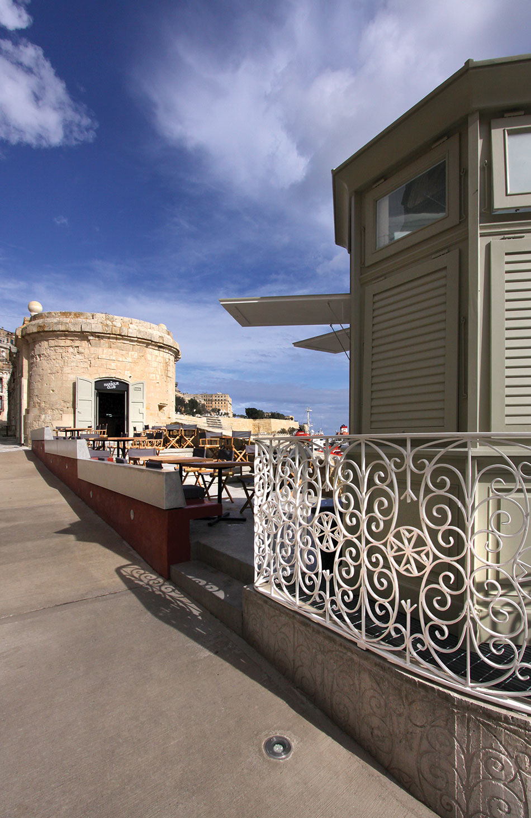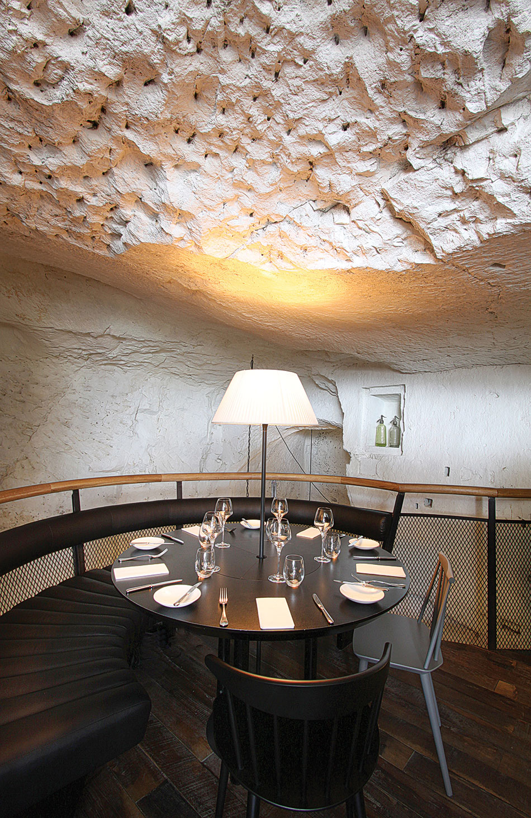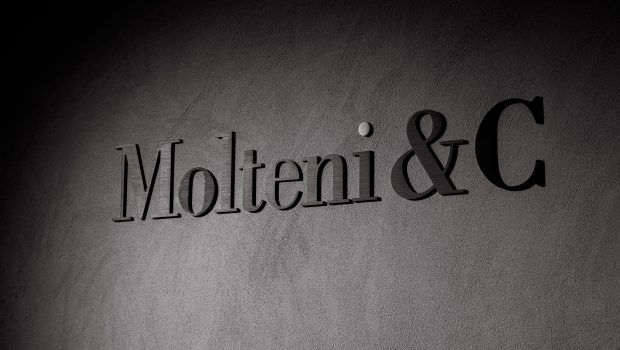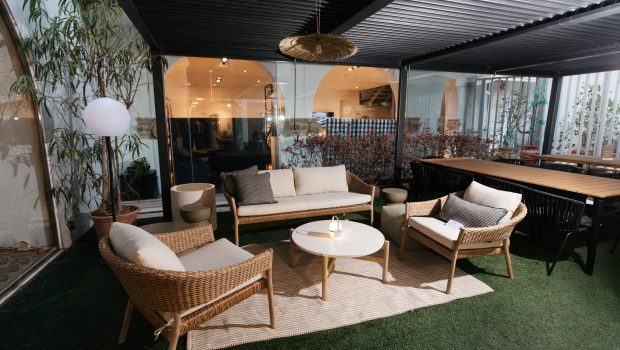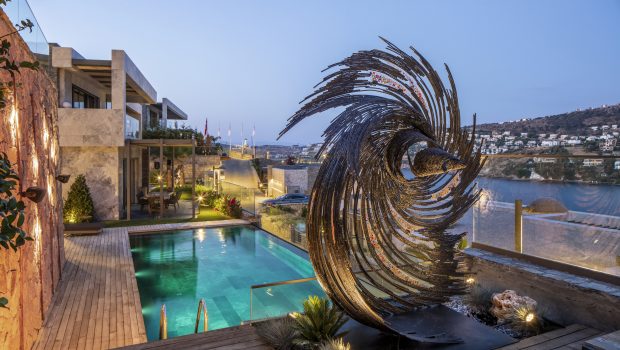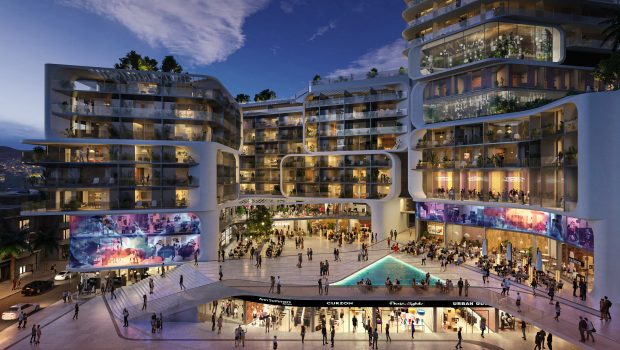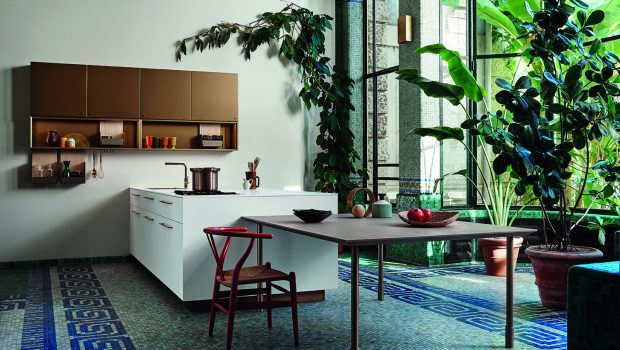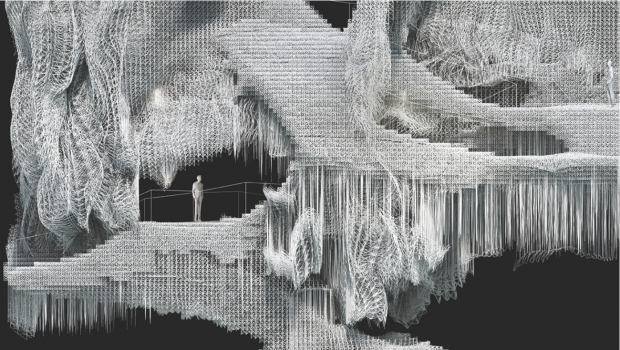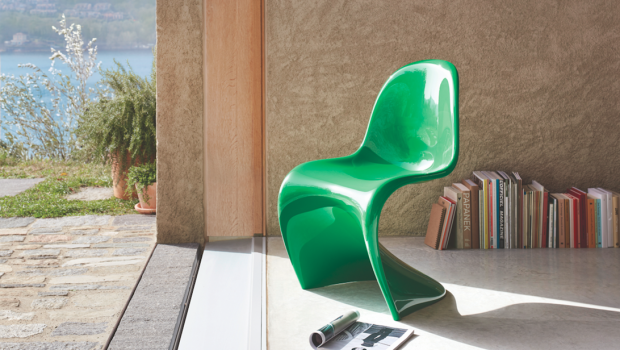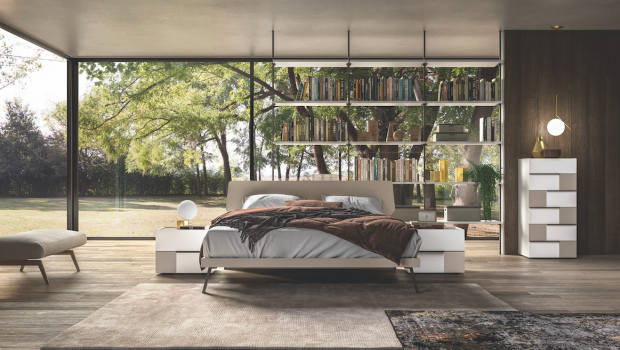Keggs juggs rock n’roll
Down where cities meet the sea lies the architecture of trade...
Photos: David Pisani Words: Holly Knowles Design: Chris Briffa Architects
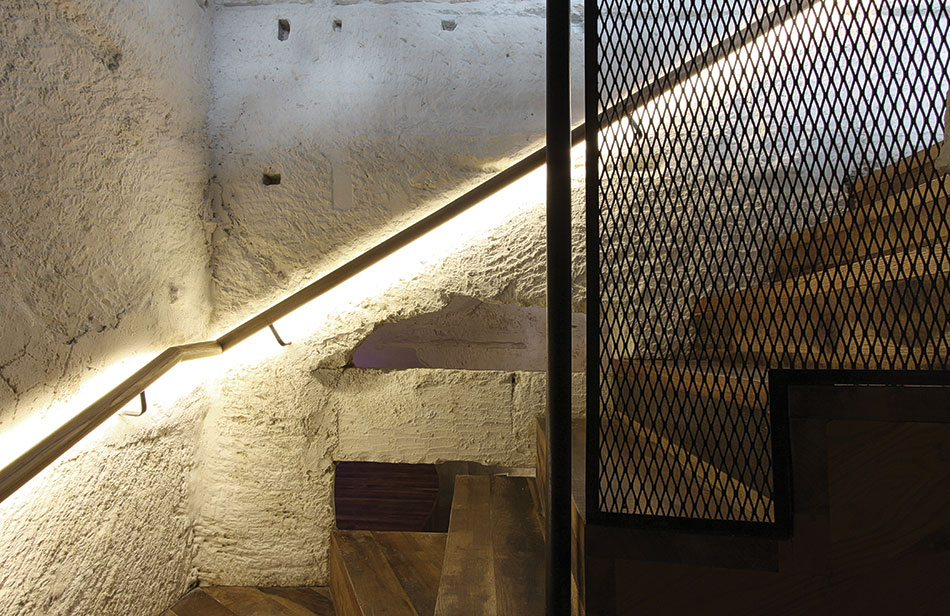
It is here that cargo comes in and cargo goes out, as a result of which fortunes may prosper or dwindle. The structures created by this maritime activity are singular, a distinct departure from the shops and residences of the urban heart. In rooms with a view, shipping merchants sit and document the results of dockside bustle; stores empty and fill daily; crew spill from berthed ships and pour back in like the ebb and flow of the tide. In Valletta, historically and geographically the Mediterranean’s hub, this dominion has a clear portal, Victoria Gate. On its seaward side, the slew of stores creeping down Liesse Hill toward the waters edge announces the change in territory.
Like a tributary running to a river, Liesse Hill meets Barriera Wharf, and from the fish market to the massive waterfront warehouse complex built by Grand Master Pinto, the reminders, some still active, some dormant, of Valletta’s seafaring history stretch the whole length of Grand Harbour. Store rooms dating from the 16th century onwards are a mixed bag of the derelict and the restored, shipping offices are still very much open for business and water taxis frequently dart across to Birgu and back. The frenetic buzz of commerce this area saw in previous centuries is largely vanished, but something is picking up, beginning to balance Marsamxett’s busy waterside, correcting the list of Sciberras peninsula as if it were a limestone ship. And at the centre of this re-awakening area is a cleverly unified series of kiosks, warehouse and cellar structures that have collectively been given a new lease of life.
The Harbour Club is a recently completed project by Chris Briffa Architects: an enoteca and jazz bar on Barriera Wharf composed of three levels, the elegantly pared back design scheme ties together an open-air terrace, a harbour-side dining room and an underground club. Coffee, dinner, drinks: this could patently be an all-day affair.
The transformation of a patchwork series of spaces into a harmonious whole took time and ingenuity. Years of ad hoc intervention and accumulated silt were painstakingly removed from the ground level and cellar spaces. At each stage in the excavation, bricked-up rooms and a raft of features were revealed, requiring the re-drawing of plans and new leases to be found and secured.
After months of working back to original warehouse walls, the dimensions of the club-to-be were finally clear. Irregular, partially subterranean rock-hewn spaces below ground, the walls pitted by 17th-century chisel and 20th-century pneumatic drill alike; on the surface, amalgamated kiosks ready for restoration. Briffa tells of a host of engineering surprises and explains that the design was led by the existing fabric, sensitively custom-fitting visually uncomplicated, contemporary solutions into a wealth of history.
…”The natural wood for the bar, the floor and the terrace tables was reclaimed from the decks of the scrapped uss texas and makes an appearance throughout the whole project.”…

Above ground, in the sunshine, tables and deckchairs fill the club’s terrace. Flanked by the glittering Grand Harbour on one side and the pint-sized 18th-century beauty that is Liesse church on the other, drinks are served from a bar that feels double its actual size. By placing a mirrored wall behind the bar, Briffa demonstrates here that the simplest interventions are often the most effective.
Further design elements, as is the case with most of the project, are largely tailor-made for the site. The Harbour Club name on the door is hand painted; the industrial metal shelving is practical, minimal and suggests aesthetics found around a working harbour. The natural wood for the bar, the floor and the terrace tables was reclaimed from the decks of the scrapped USS Texas and makes an appearance throughout the whole project. Sleek designer clout is added by Tom Dixon lighting, balanced by the classicism of ceiling fans that keep things cool in summer, circulating the sea air that breezes in through the door and serving hatch at the side. The feel is upmarket, modern and smart: nautical, but with not a trace of decorative knot-work in sight.
Prior to renovation, the terrace bar existed as two separately owned kiosks. Proof can be found in a 1920s photograph by Richard Ellis that hangs on the wall amid a cluster of harbour imagery, all backlit and arranged around an original picture frame-sized window. Mr Ellis can be seen in person, strolling through the crowded scene in an immaculate white suit, yards from the club’s terrace, but evidently 80 years too early to be an ideal place for a g &t. As he points him out, Briffa mentions that Mr Ellis occasionally featured in his own photographs, using an assistant to shoot the scenes.
This image additionally provided a reference point when it came to reinstating lost vernacular architecture. Briffa reconstructed the octagonal wooden kiosk on the corner, this time as accommodation for bathrooms and waiter stations, as well as services drawn up from the lower floors and kitchen; extractors, air conditioning and a lift to bring dishes to the terrace are neatly tucked away in here. Painted in a fresh, greenish grey, the look is modern, but the attention to detail in recreating it makes it look as if it never went anywhere at all.
Visual cues borrowed from Valletta’s upper cityscape have been incorporated into the concrete cladding that winds around the outer corner wall. It is stamped with a repeated scrolled pattern to precisely mirror a white metal railing that encloses the upper terrace. “This pattern was inspired by forms found in ironwork near the Biblioteca.” Briffa explains, tracing its loops and lines. A signature design by Briffa, versions of this print have been incorporated into previous commissions. “I’ve only used this in projects I’ve done in Valletta,” he adds, “A kind of Valletta motif, if you like.”
Around the corner, the light reflected from the water of the harbour floods into the dining room through wide glass windows that cover the whole Barriera Wharf frontage. With the apertures restored to their original width, this vaulted former store is now whitewashed and furnished with custom tables and chairs sourced from Danish design house HAY. Every dining table has been given its own intimate atmosphere thanks to a small pendant lamp by Flos suspended at a low level over each one. The back wall features a huge wine rack in the same industrial steel rods as the terrace bar, and provides not only storage, but links this floor to the one below in place of a solid wall. Slightly beyond it, set back a little from the sunny reaches of the windows is a steel crow’s nest structure that also bridges the ground floor with a subterranean level. Encircled within is the ‘captain’s table’, a secluded dining area inviting VIP guests to gather away from the main room.
…”The jazz down here is going to fill the room, but above ground the neighbourhood will never know…”

Descending into the cellar level, there are tricks with light and form that create space, draw in natural light and politely introduce the modern to the historic. Slices of glass sandwiched between the reclaimed timber planking of the floor above allow sunlight to filter into the underground bar; looking up has a ‘below decks’ feel while a mirrored wall much like the one in the terrace bar reflects the cavern back on itself. This also entirely conceals air conditioning units that ensure fresh air and a constant check on humidity levels, crucial when you’re drinking below sea level. Industrial steel mesh, more of the reclaimed raw ship timber hand-crafted into tables, polished concrete floors and bench seating integrate seamlessly, the latter following the rough walls of this cellar space. At the rear, a series of steel mesh boxes are suspended in a curve above a concrete topped bar – well stocked with liquid fuel for an evening’s conversation. Behind this lies the most impressive archaeological discovery made during the conversion: a row of five monumental 18th-century terracotta storage jars still in their original places, set into a deep ledge on the wall. The choice of the club’s ‘enoteca’ moniker – derived from the Greek and literally meaning ‘wine repository’- seems fitting indeed.
The bathrooms on each level are spacious and solid, made in heavy shipyard steel, mesh and concrete. Easy to access, easy to maintain and from the custom round steel washbasins to the curved side tables in the restaurant washrooms – a gift from Briffa to his clients – virtually everything is an original design by Briffa’s studio.
The Harbour Club is many things. A chic spot for lovers of conversation, a destination for food lovers and something new for the capital’s music scene. A steel mesh wall dividing the bathrooms from the rest of the basement level is prepped for band posters and the music throughout is centrally controlled with curated iPods. The needs of musicians have been amply accommodated in the stage area, which takes its shape from the bell-shaped curves of a well, and elevated on more of that reclaimed ship decking. The jazz down here is going to fill the room, but above ground the neighbourhood will never know. There are still a few hours to go before its time for the band to strike up. Surfacing from the cellar, the last sunlight lazily rolls across golden bastion walls and glasses clink.
