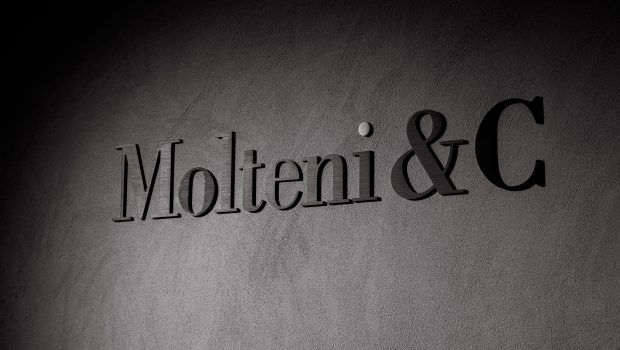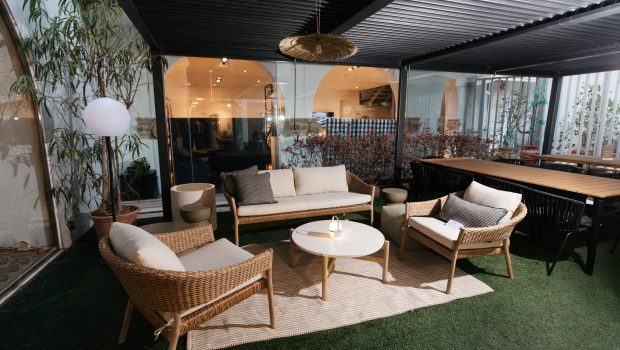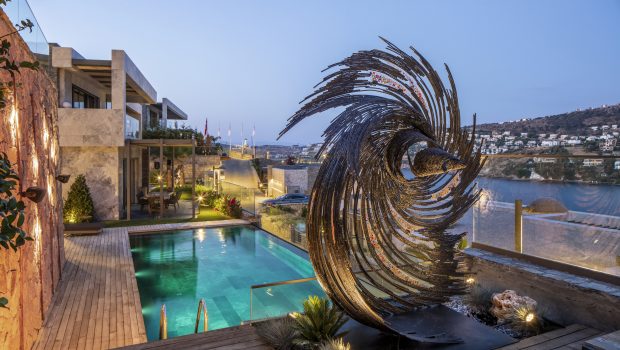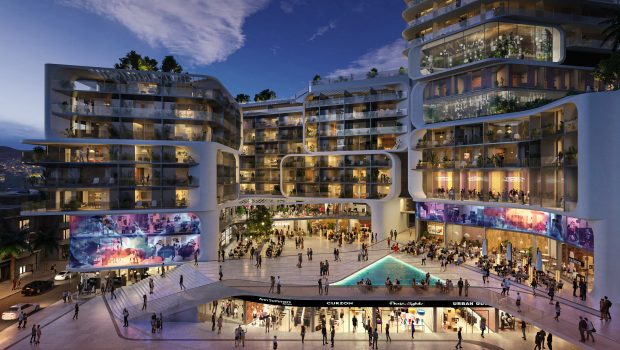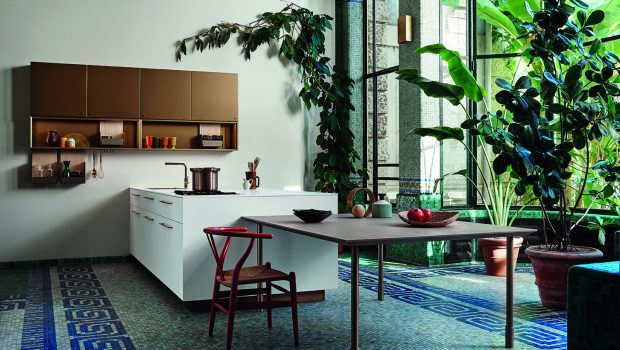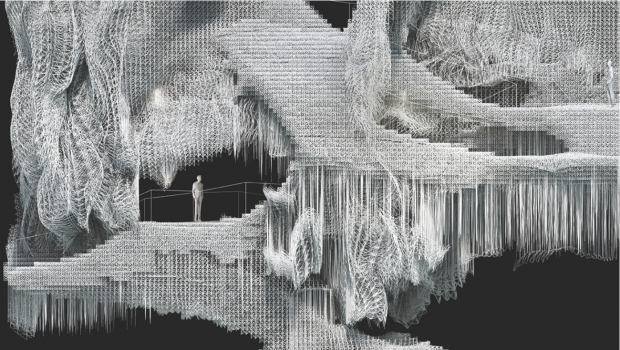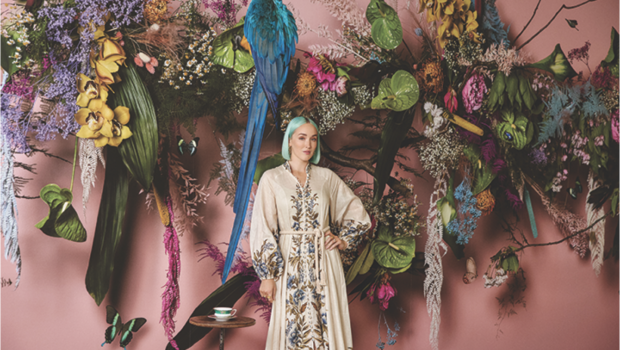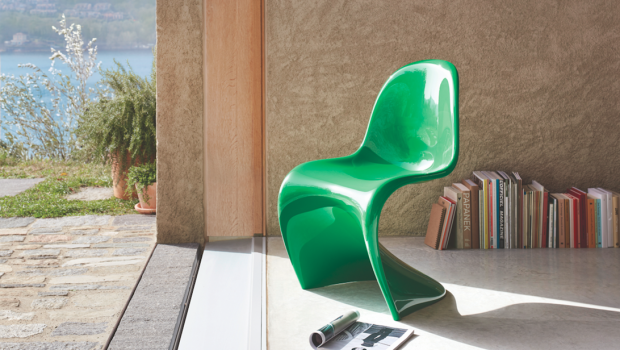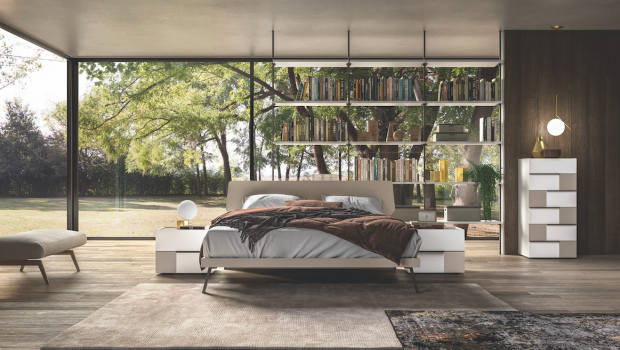Mill me
A refined house-of-character conversion in siggiewi by mjmda...
Design: MJMDA Photography: Peter M. Mercieca Words: Carmen B. Briffa
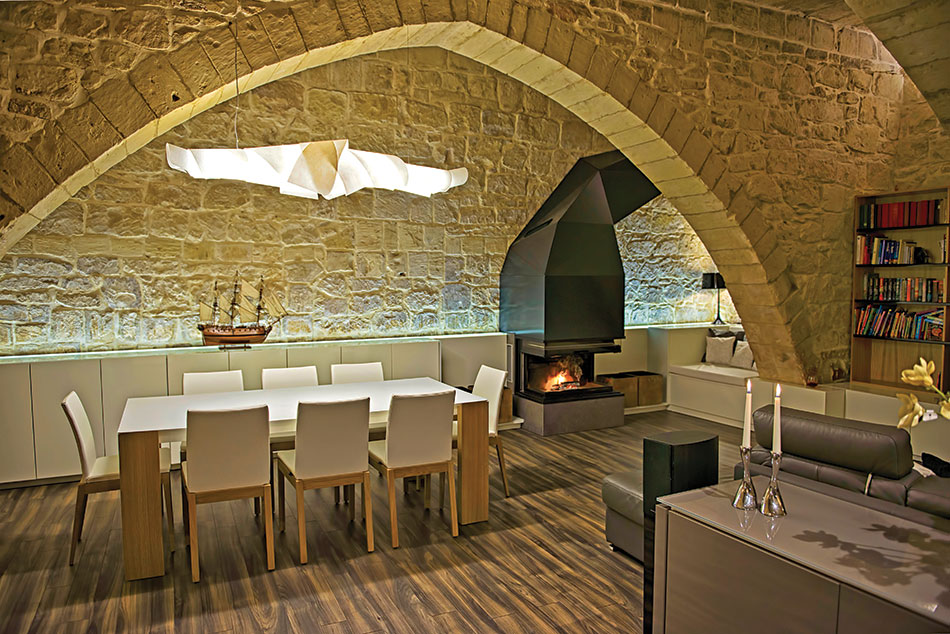
Aconversion requires a degree of respect when it comes to new design interventions. The approach chosen for this project was one of understanding the existing dimensionality and proportions of the components of the existing building and then designing to fit within that context.
The concept of character, like so many of the central concepts we use on a daily basis in preserving our buildings, is somewhat nebulous. However, we rarely stop to think about how buildings have an abstract idea such as character. Being abstract, it is hard to define and it is also associated with related concepts such as integrity and honesty.
This means that we apply concepts to inanimate objects that really belong to human beings. Can a building really be ‘compromised’, can its ‘integrity’ be questioned, its ‘character’ altered? Grappling with conversion is something that takes courage. Increasingly, our urban fabric requires an effective intervention with the right skills to bring about the change we all require in changing circumstances. This provides the opportunity to improve and build upon our already existing lifestyle.

All buildings should have two elements of goodness: first, doing their practical duty well and, in addition, being graceful and pleasing in the process.
At best, we achieve buildings with an integrated result that brings about a change for the better. This house, which was originally finished by its owners, was eventually entrusted to MJMDA in order to upgrade its state of being. As is customary with starting a project at MJMDA, we asked a lot of questions in order to be able to understand our clients’ brief. This provided a sound basis for pushing forward into the concept and design phase.
A combination of functionality and inspiration brings a welcoming intimacy to this sprawling residence. The warm and welcoming entrance and adjacent study gives way to the renovated courtyard, which acts as a central source of light for all the surrounding spaces. The courtyard affords access around the Jacuzzi to a raised timber deck, lifting sun beds up to the sun and allowing the water element to be a more spacious. A layer of light enhances this uplift spilling over of water and then a blue, multi-toned mosaic augments the depth of the circular Jacuzzi that is juxtaposed with the rougher floor and limestone backdrop.
In addition, the mounting of three custom-made linear protracted metal light fittings creates a vertical focus at the back of this multi-functional core, highlighting the natural limestone tones.

Through an arched corridor subtending the view to the ever-present courtyard with its own dining and barbecue area, one is led to the cosy living and dining area. Here, a module was created from the space and used in different multiples to create a physical link to the existing context, while inserting new contemporary functional elements such as a TV unit, comfortable seating, plenty of storage, the fireplace, a display for a focal antique item and a bar. The bespoke fireplace is seen as a dynamic composite aluminium mass rising along the back wall. This space easily accommodates the different needs of a relaxing family space to the more entertaining-oriented lounge. Here, timber flooring provides warmth and cosiness that complements the carefully restored limestone walls.
The living room then opens generously to the courtyard itself, extending its functional link in summer and providing a warm inside and entertaining space, with proximity to the outside, in winter. Both internally and externally, all the original features were retained and enhanced through the choice of materials and lighting.

The stairwell and landing have been reorganised and revived by the introduction of contrasting materials and careful lighting. This leads us to the bathroom, which was re-fitted retaining only the original floor. The far wall happened to be overlooking a small yard, and an opening here has injected natural light into the space – completely changing the feel of the room. The travertine masses for the vanities and bath, and the natural texture of the lava in the shower & WC work beautifully in the natural light, and a sense of calm seems to prevail. A ring of light crowns the room, using the old ceiling and beams as reflectors of a calm and cleansing diffused light.
Mill Me presents the fundamental character of a home that provides the bare necessities on an intimate but generous scale with regard to both the building fabric and the spaces themselves. Rather than doing away with centuries of history and culture, this conversion has clearly intertwined such themes into the design process, resulting in a contemporary style that is distinctly unique and luxurious in its simplicity.

