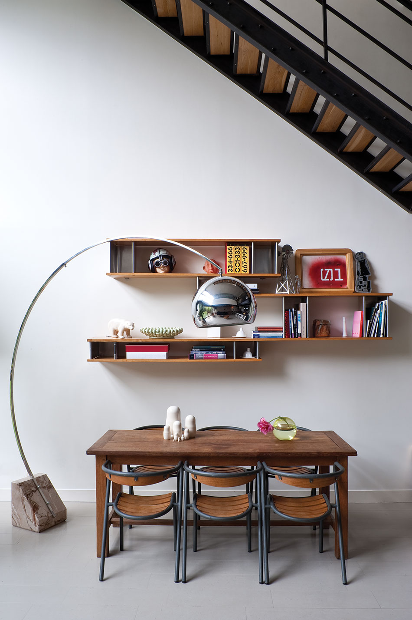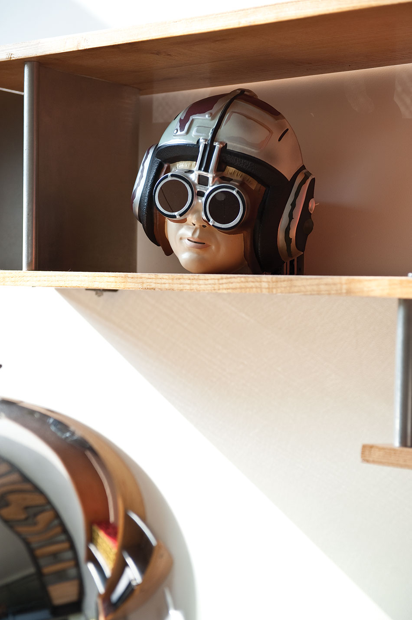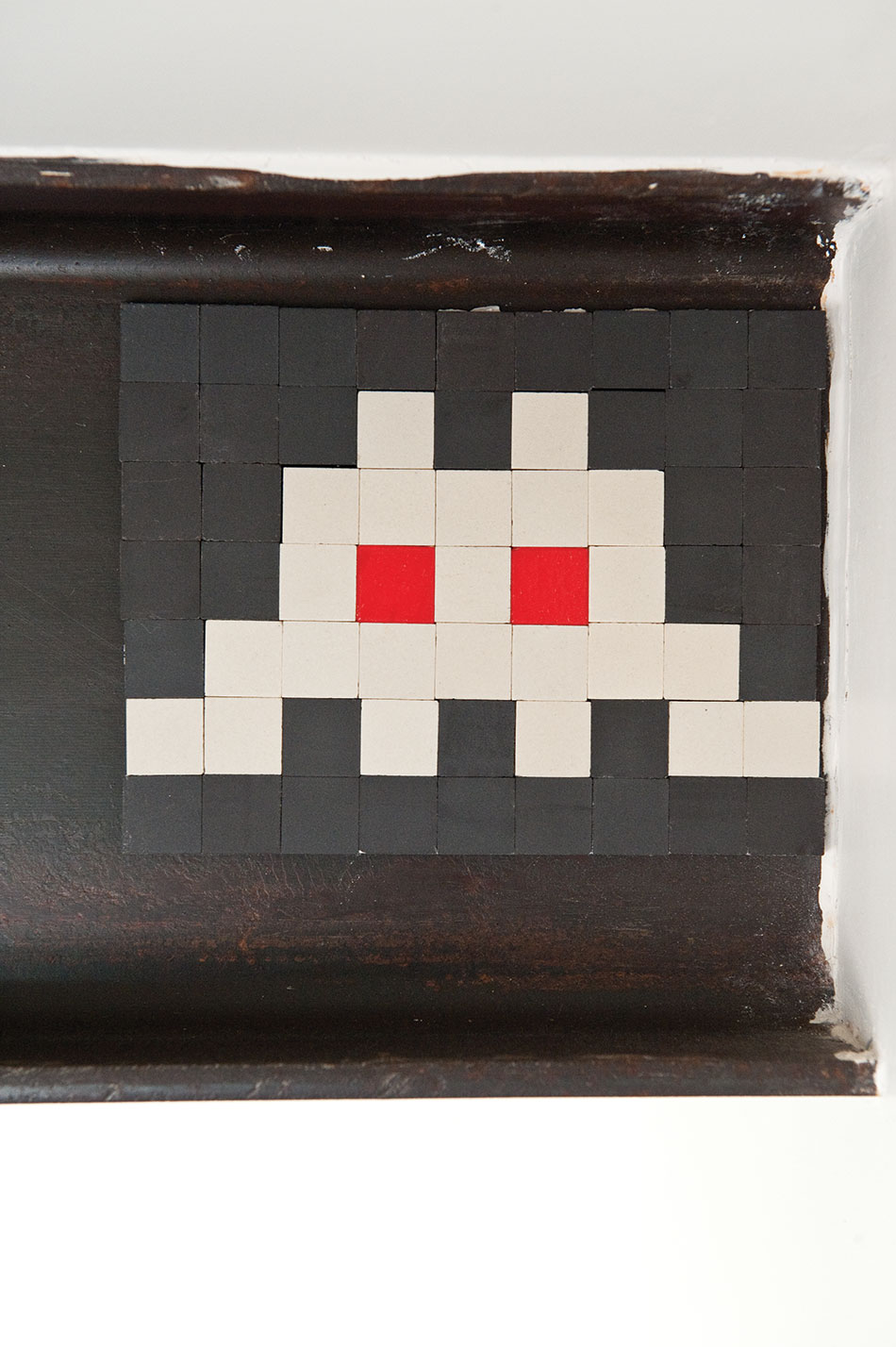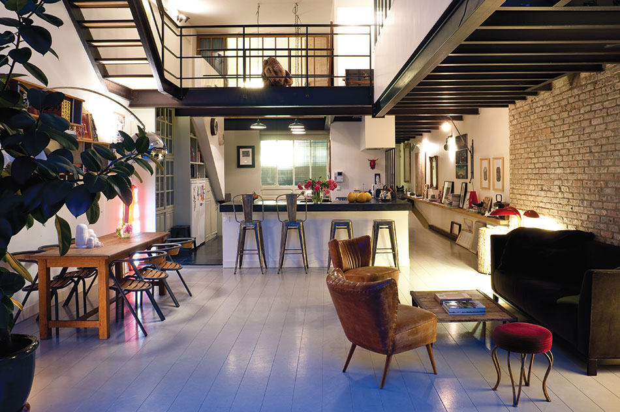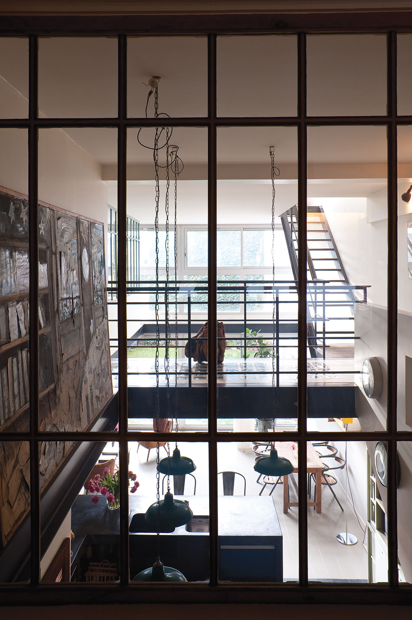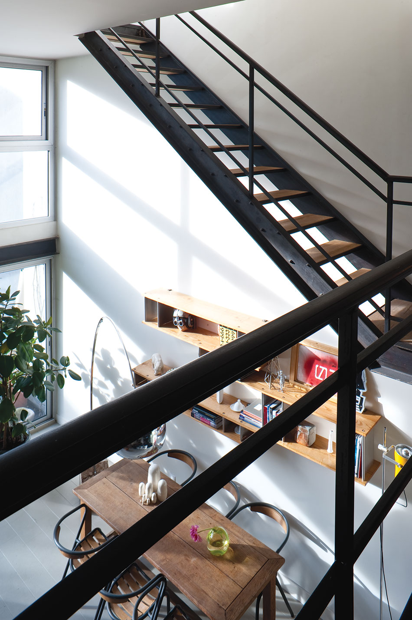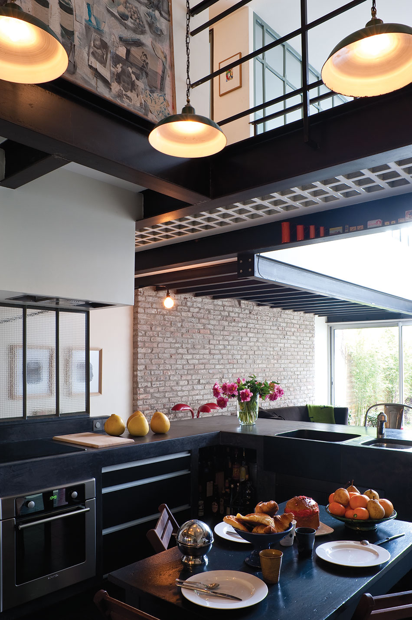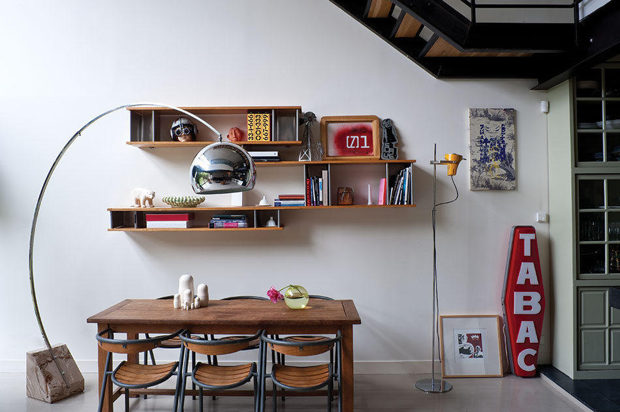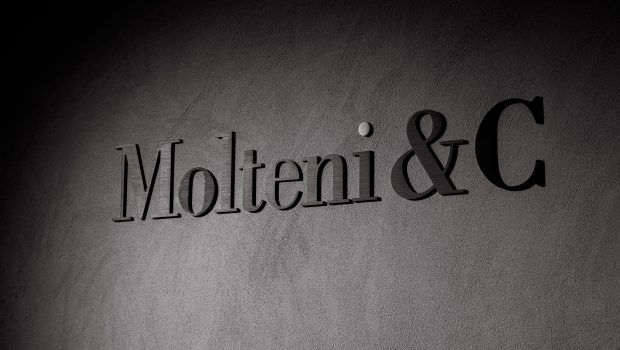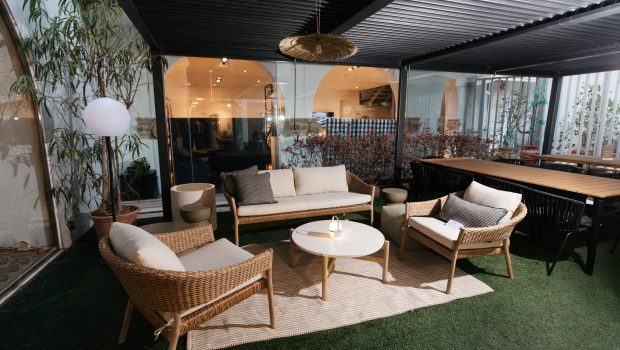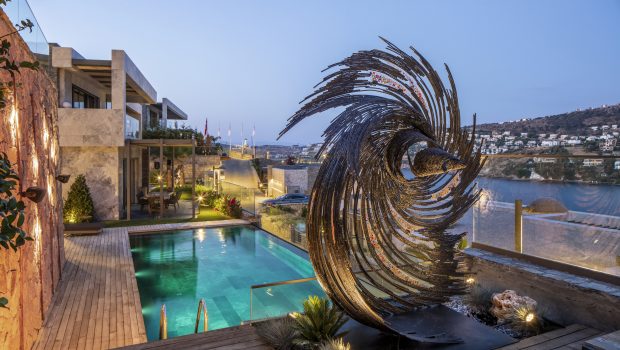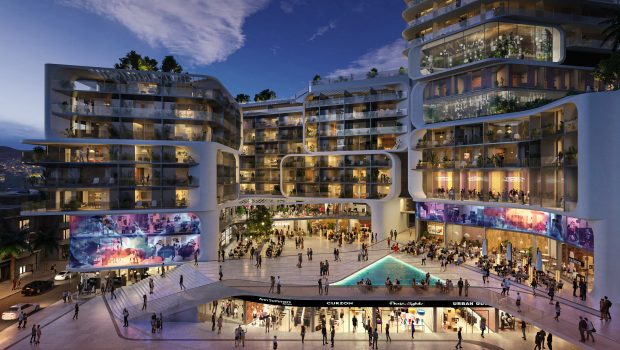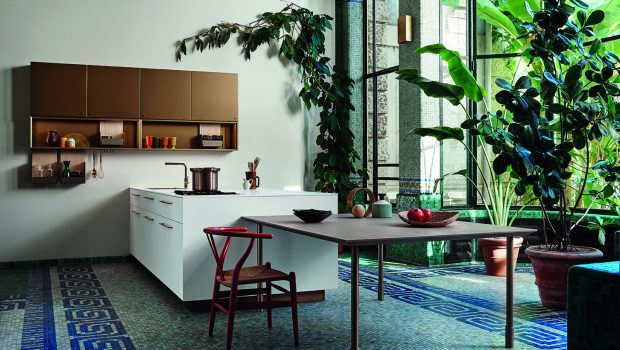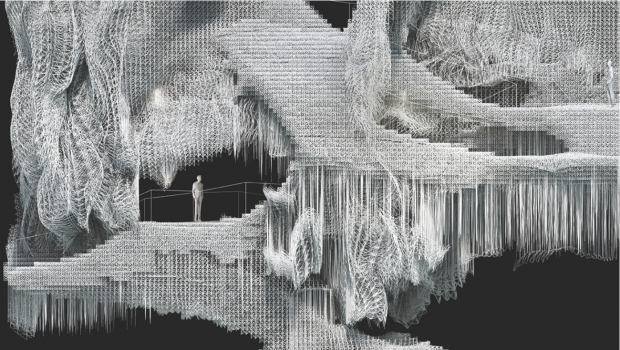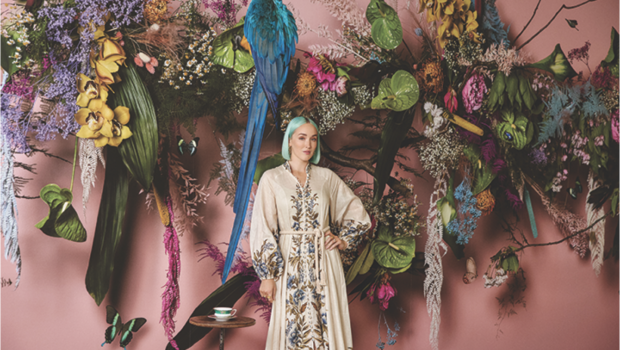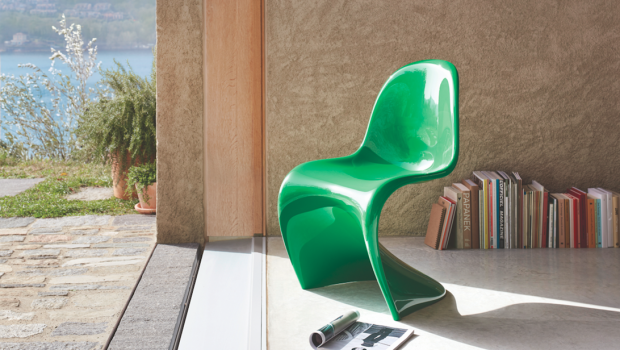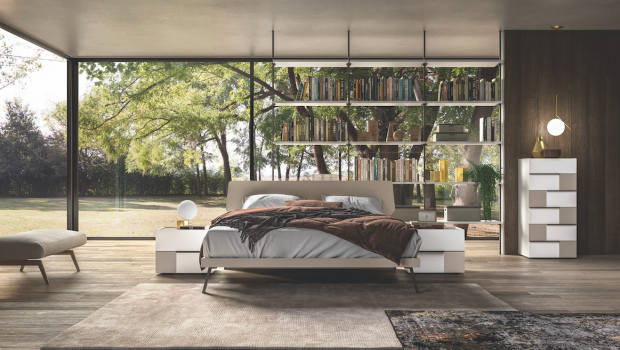Paris loft
A Loft apartment near the Porte de Bagnolet...
Architect: Isabelle Rouyer Architectures & Design WORDS: KEITH DIPLOCK
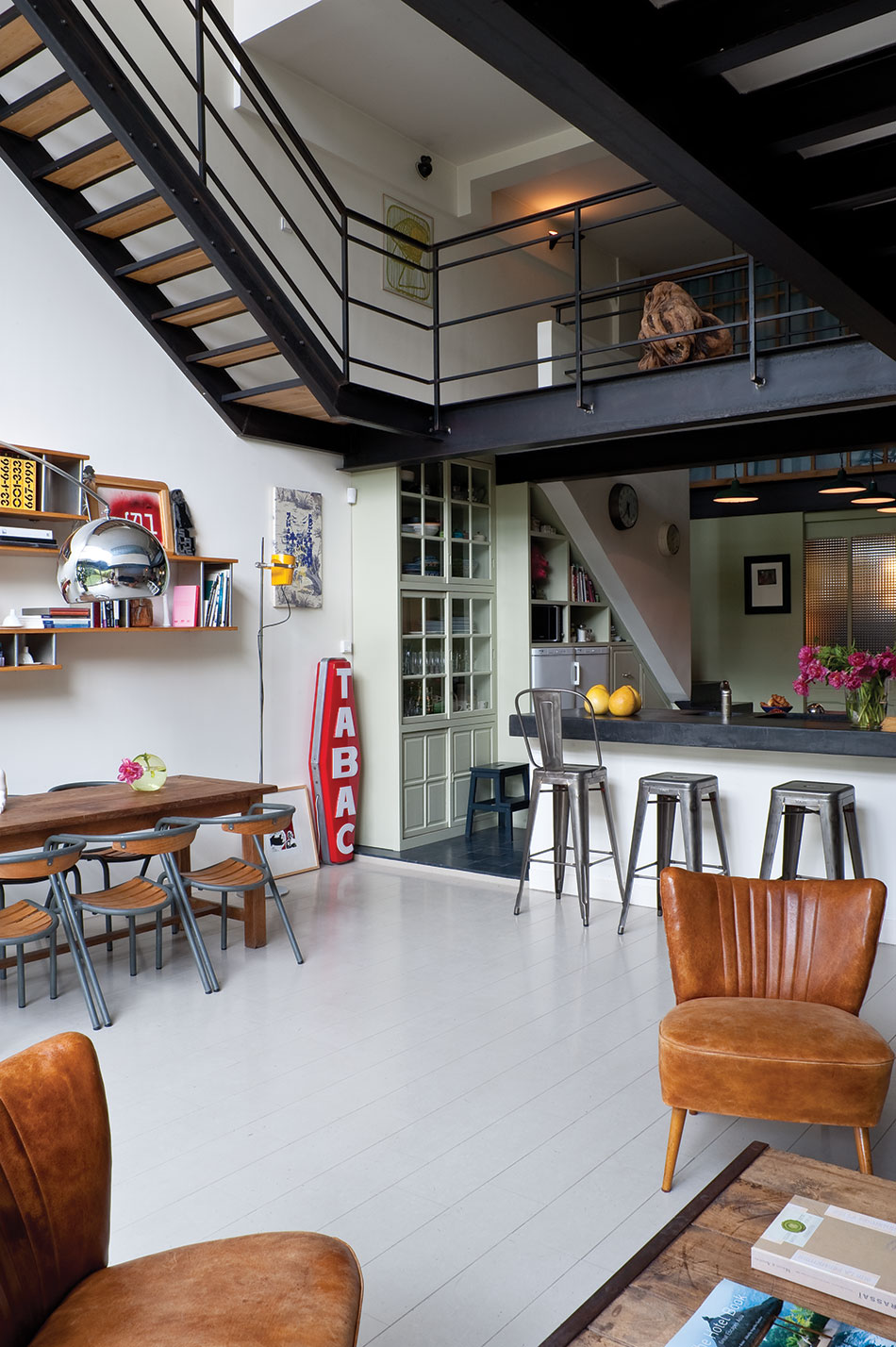
Is it possible to be nostalgic and modern at the same time, do you think? I’m beginning to wonder. This fabulous, double-height apartment in a rapidly gentrifying But still mainly industrial area near the port de bagnolet on the eastern edge of central paris has something of both qualities. The spirit is Mid-century, but somehow the texture and the sophistication of its rooms, walkways and mezzanines Are very much of the present day.
The architect of this unusual home is the clients’ former Paris neighbour Isabelle Rouyer, who founded her own practice in 2009. There is no doubting the source of her inspiration: Le Corbusier, the great Swiss-French architect described by some as “the architect of the century”, thanks to the series of original and unforgettable buildings he designed from the moment he reinvented himself as a modernist after the First World War up to his death in the 1960s. His early buildings were formed from white cubes with perfect, almost classical, proportions; his later ones, such as the pilgrimage church at Ronchamp in eastern France, were sculptural and ‘brutal’. Somewhere in the middle came his Unité d’habitation in Marseilles, a vast block of flats that resembles an ocean liner.
And that’s where the connection with the Porte de Bagnolet loft comes in, because it shares not just the long, narrow plan and double-height living space of the apartments within the hallowed Marseilles original, but was also laid out by its architect using Le Corbusier’s set of ‘modular’ proportions, derived from the proportions of the human body, that dictate and link the heights and widths of every surface within it.
”The loft was designed as part of a New block that had been built on the site of an old sawmill for a pair of designers, one a textile designer with a leading fashion house, the other a costume designer in the film industry”

The loft was designed – as part of a new block that had been built on the site of an old sawmill – for a pair of designers, one a textile designer with a leading fashion house, the other a costume designer in the film industry, and both keen to escape the daily pressures of life in the centre of the city. This is certainly quite a setting in which to display their work. Their double-height living area faces onto the garden through a wall of picture windows that slide fully open; behind it, an open kitchen occupies the centre of the ground floor.
A flight of black concrete stairs rises from the back of the kitchen towards the window and arrives at a bridge with a delicate steel balustrade that crosses the five-metre-tall space above the heads of the diners below. This leads to the children’s mezzanine, which runs along the side of the living area. The master bedroom is on the other side, and beyond that there is a bathroom which, with its mosaic walls, cerulean blue floor and open window to the bedroom, seems to reference the Villa Savoye, perhaps Le Corbusier’s most famous house. And then back from the bridge area a further flight of steel stairs rises up another storey. There’s an airiness throughout which belies the fact that the whole of this spacious flat has a floor area of only 160 square metres.
The black steel open walkways and stairs have something of a nautical feel to them, especially when seen against the white walls of the flat. That’s another element drawn from ‘Corb’, as all admiring architects like to call him – referring not only to the industrial qualities of the buildings he designed as ‘machines for living in’, but also, of course, to the unforgettable ship-like form of the Unité in Marseilles. Furthermore, the upstairs bedrooms are separated from the great space of the living area by glazed screens that seem to come more from an early 20th-century factory than from the vocabulary of domestic architecture.
“The apparently casual Roughness of the interior is the result of isabelle’s painstaking and meticulous design.”

The view from the master bedroom is a wonderfully rich one, with a prospect from the internal window across the two balustrades of the bridge, the delicate structure of the upper stairs and, finally, the mullions of the great garden window. For Isabelle, this was one of the most important features of the project: the succession of frames creates, as she puts it, the fusion where ‘spaces are born’. A further neat touch is the fact that the concrete floor of the high-level walkway is studded with glass bricks, as if to suggest that even the firmest spaces within the flat must have something glossy and transparent about them. To complete the scene, the owners have furnished their home throughout with furniture and fittings that feel at home in an industrial setting, and the wall of the seating-area side of the living space is lined with reused bricks. There are grey steel stools at the kitchen counter, a sturdy timber dining table that looks like a workbench, hanging metal lamps and even a red ‘Tabac’ sign taken from the shop-front of a tobacconist, a great classic of French design.
So far, so nostalgic: and yet what Isabelle is striving for is something timeless. She declares her intention to be a kind of expert fashioner of both physical forms and of light and shade, echoing Corb’s famous definition of architecture as “the masterly, correct and magnificent play of masses brought together in light”. Every detail is carefully controlled: “the harmony of the place depends on it”, she tells me. Even the apparently casual roughness of the interior is the result of Isabelle’s painstaking and meticulous design. The appeal to the architecture of the past is carefully calculated, and for the designers who live within it is therefore comforting and even cosy; yet on the other hand the great transparent spaces of this rich, glowing space provide a magnificent backdrop for contemporary daily life and for the changing collection of objects that its lucky residents place there. Isabelle says that it’s as much a mix of cultures as the careful observation of her clients that influences her own design work, and so it appears. She takes these and creates from them a new setting for the life. And that’s how, paradoxically, a home can be both nostalgic and modern all at the same time.
…”There’s an airiness throughout which belies the fact that the whole of this spacious flat has a floor area of only 160 square metres”…
