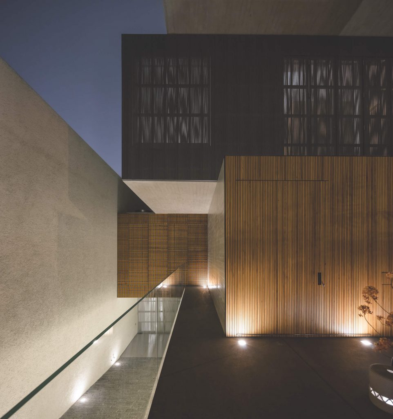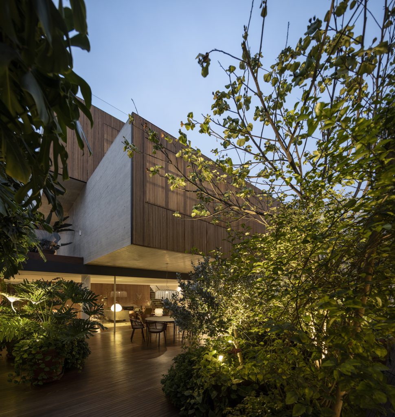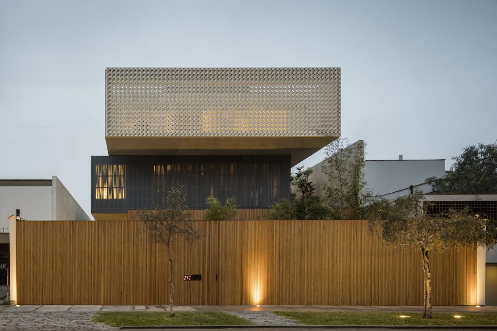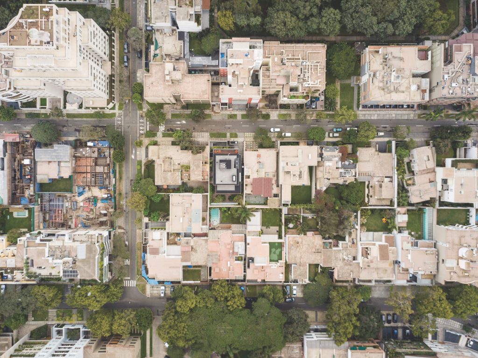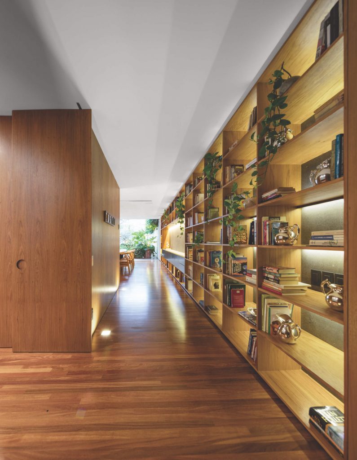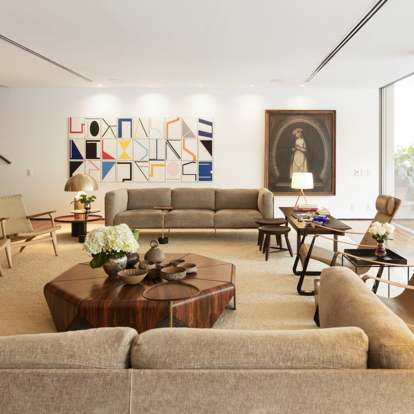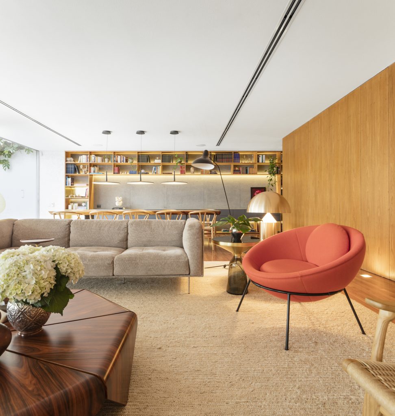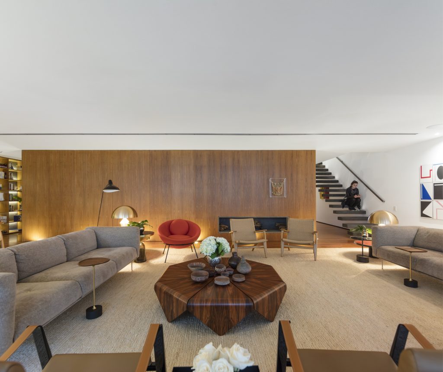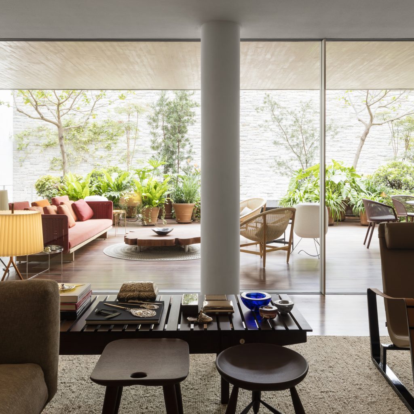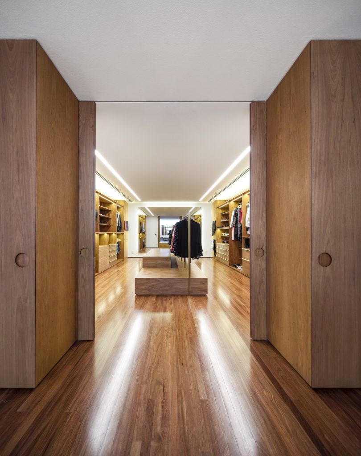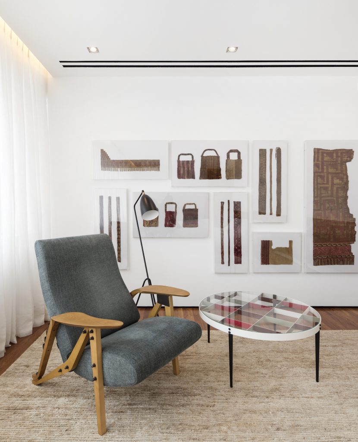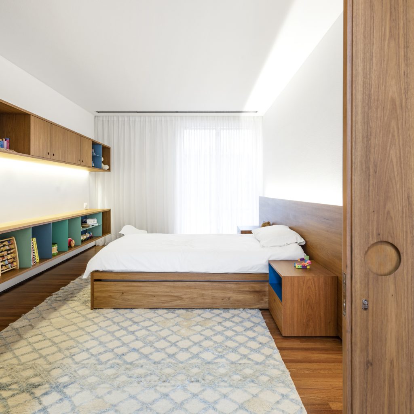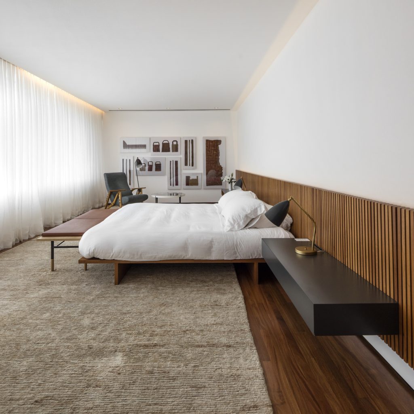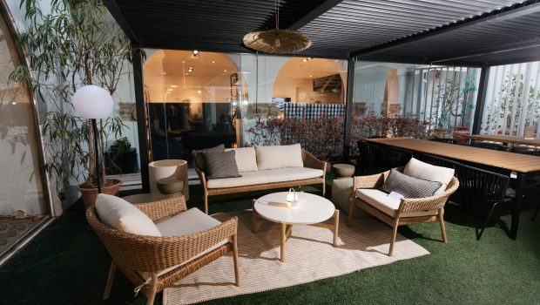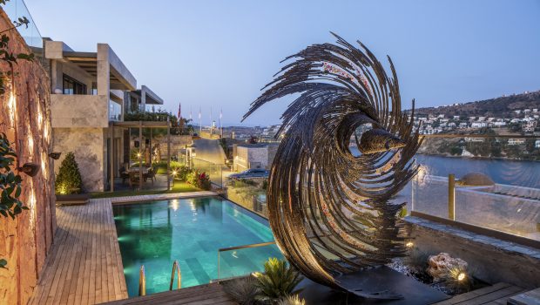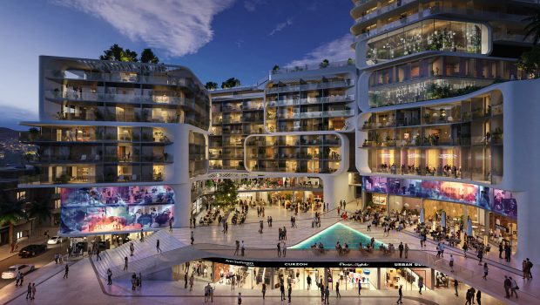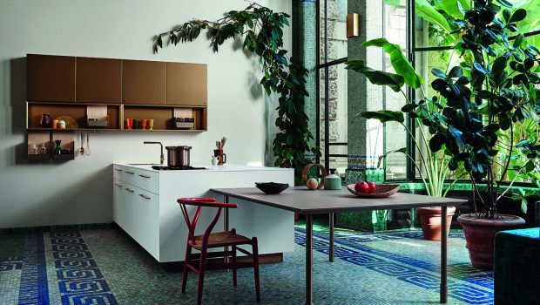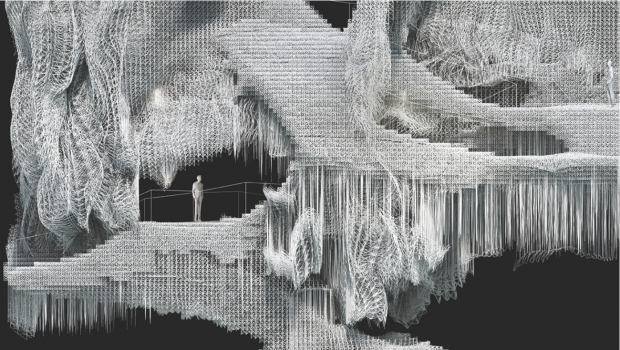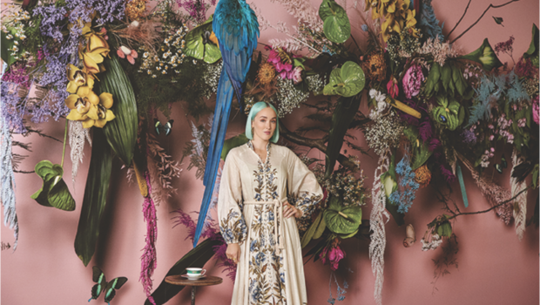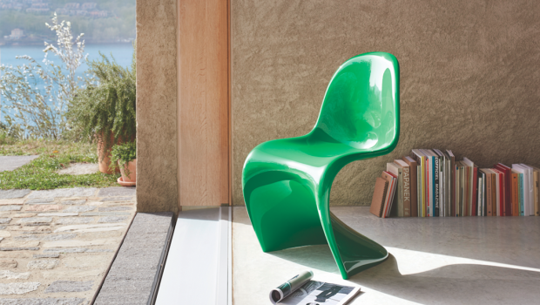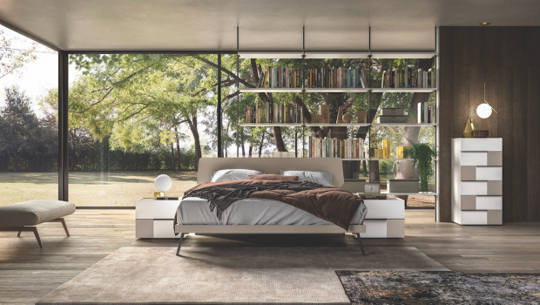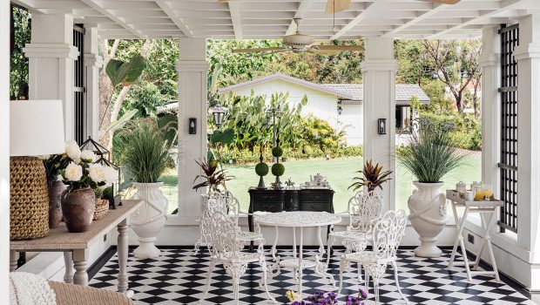A Meta-Box Project
VAMP returns to architect and design firm Studio MK27 to feature Casa Lima, a townhouse in Lima, Peru. We interview project manager and architect Samanta Cafardo to dive into the intricacies of this captivating meta-box project.
Architecture: Marcio Kogan, Samanta Cafardo, Elisa Friedmann at Studio MK27.
Interiors: Diana Radomysler, Mariana Ruzante at Studio MK27.
Photography: Fernando Guerra
Words Hannah Cremona
The house consists of 3 box-shaped volumes, stacked on top of each other. Samanta explains, “This feature has also been used in the interiors, which are divided into programmatic boxes with wooden panels and doors that act as separating elements. There are the outer boxes, and then there are the inner boxes that ‘resolve’ the program, a better option than just simply putting up a wall. We have a playful perspective of space: this is a meta-box project.” With limitations on the plot size, “this led us to verticalise the house and create the stacked boxes.”
Designed for a client’s private residence with an extensive brief, Studio MK27 wanted to create the feeling of living in a townhouse. “When we think about spaces, we think about how the clients will live there. This determines the outline of the house. The rest is a mixture of what we believe and how the customers live. Everything is planned from the beginning.”
The excellent use of natural materials brings warmth cosiness to the space; as though entering a secret luxury cabin in the words. Samanta explains, “The material palette is small, with just wood, stone, concrete and aluminium. The wood is of Brazilian origin, but the stone (Basalt) and travertine marble came from Peru.”
Walking through the sections of the house, one can find the social areas situated in the first volume – the ground floor – including a terrace and the kitchen. The second floor houses more private space – the master bedroom with its own living room, walk-in closet and terrace. The third floor is dedicated to the children. There are two suites, a living room and a guest bedroom and bathroom, and a cobogó wall terrace (hollow brick wall). “The hollow brick façade ensures visual protection while allowing natural light in and cross ventilation. There is also a rooftop and a semi-basement with garage, laundry area, gym, and a swimming pool, which can be viewed through a glazed strip in the garden next to the main living room.”
She continues to describe, “The boxes that compose the house are made of ‘slatted’ exposed concrete, with the front and rear facades lined with different materials, as if they were ‘lids’. These materials form a uniform skin that hides the openings. Although the concrete structure is more robust due to the high incidence of earthquakes in the region, it was possible to make the whole structure lighter by creating cantilevers.”
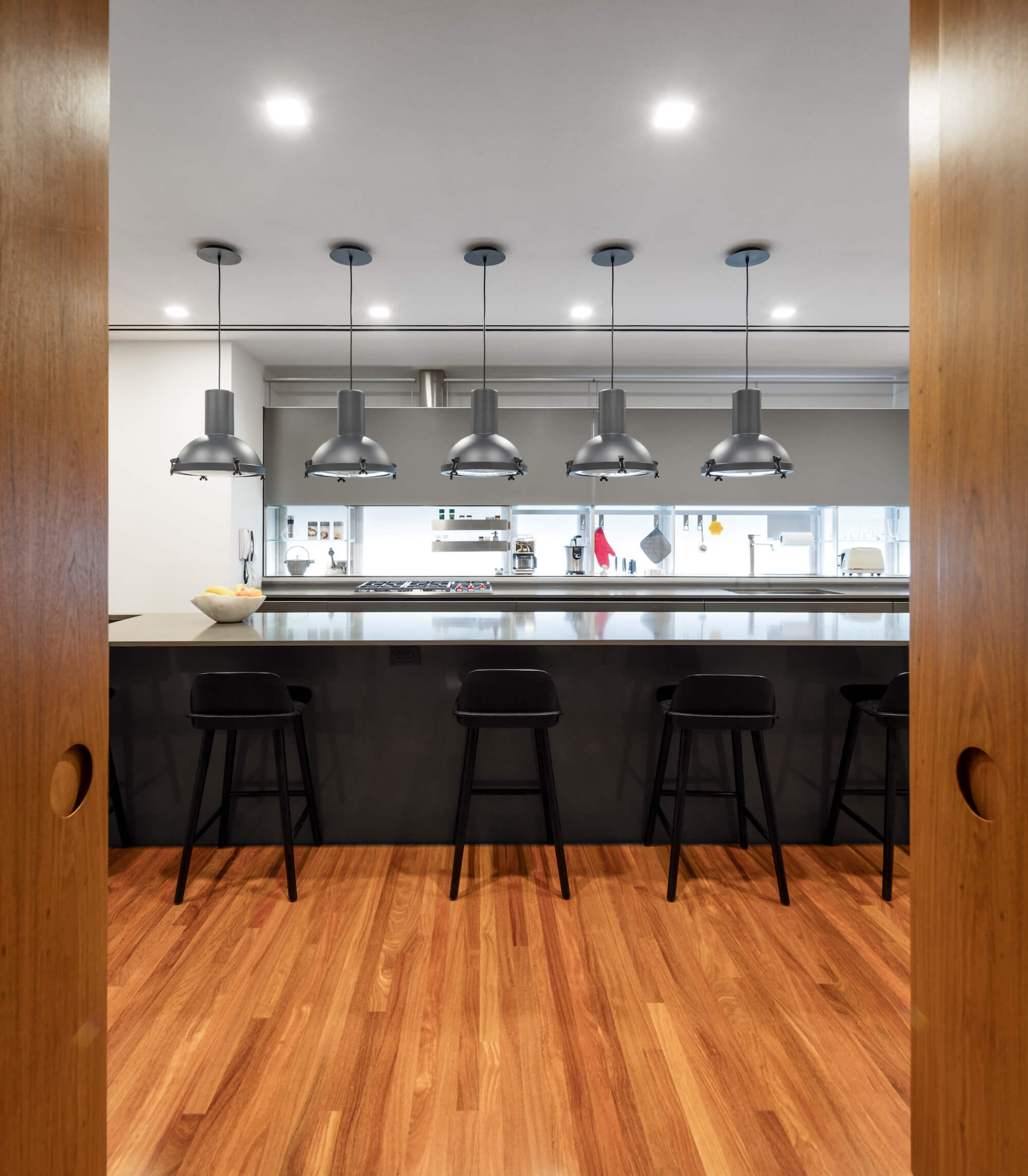
The striking bookshelf that runs through the ground floor is “a very present element in our architecture to give vitality to the spaces.” This ingenious design comprises the use of storing books and decorative objectives and also acts as a sideboard and bar with functional cabinets related to the use of the dining room and kitchen.
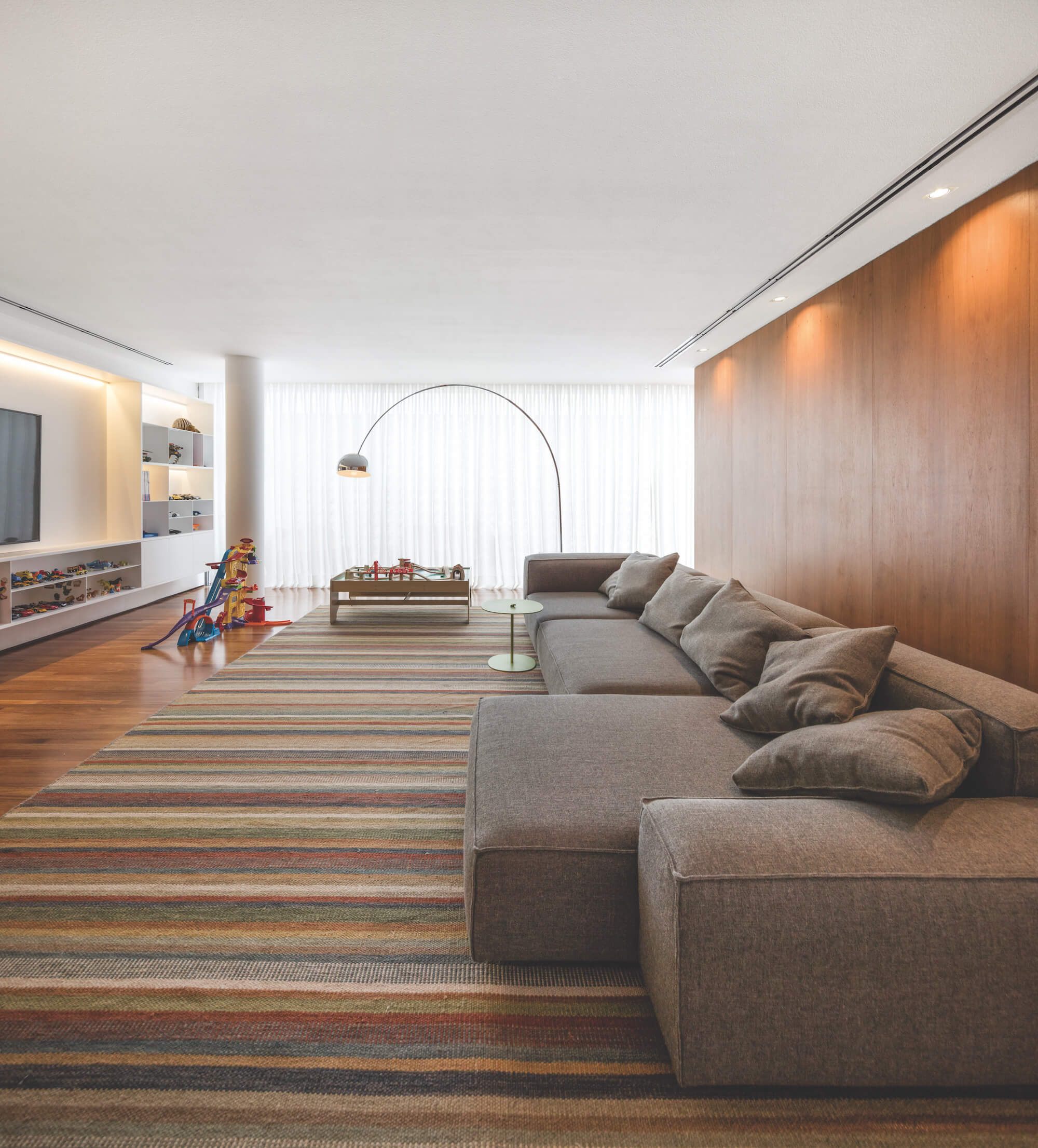
From the images you will see the internal space expands into the external spaces, a continuation and synchronicity is felt throughout the volumes. Samanta confirms this observation; “We do not believe there is a difference between interior design and architecture. At one point we began to design the interiors of our projects because there was no longer a distinction between the external architecture and the interior of the house. We always think of interiors as part of the whole house design, trying to strengthen the important relationship between indoor and outdoor spaces. The process of designing goes through this and after it the house gets another life, something unpredictable and that gives meaning to the architecture.”
Casa Lima is just as aesthetically pleasing on the outside as it is on the inside. She explains that since the house is set in an urban plot, occupying the land with the necessary density whilst ensuring quality, “external spaces was an enormous challenge.” Despite these challenges, the architecture and design team created interesting outdoor spaces and blurred the boundaries between inside and outside. “We love this strong integration between the interior and the exterior and there is a constant search for enlargement of spaces. In our projects, almost always the doors of the rooms slide into the walls leaving the spaces totally connected with the external area, with no obstruction.”
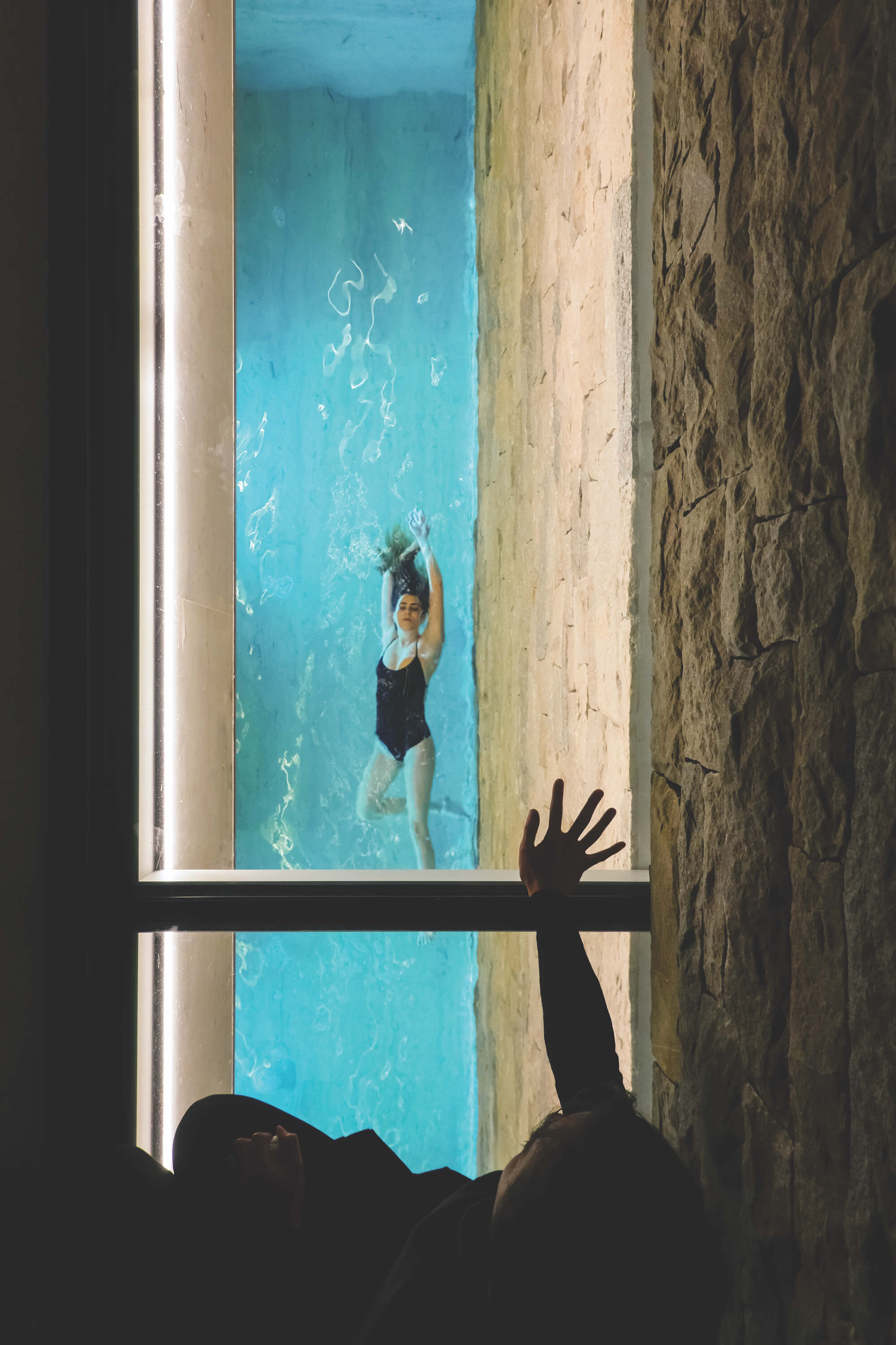
About Studio MK27: Studio MK27 located in the chaotic city of São Paulo was founded in the late 70’s by architect Marcio Kogan and today is comprised of 30 architects and various collaborators worldwide. The architects of the team, great admirers of the Brazilian modernism generation, seek to fulfill the task of rethinking and giving continuity to this iconic architectural movement. The projects of Studio MK27 place value on formal simplicity and are elaborated with extreme care and attention to details and finishing.
