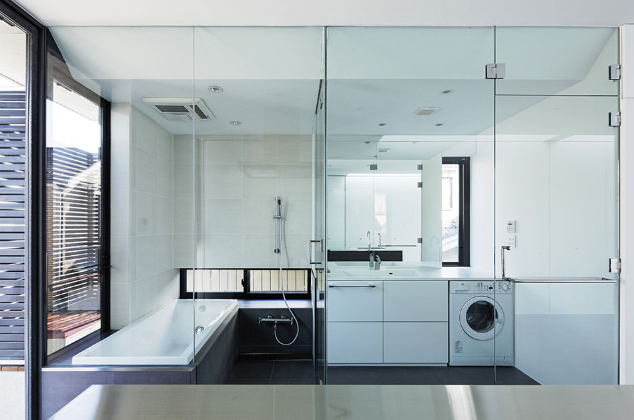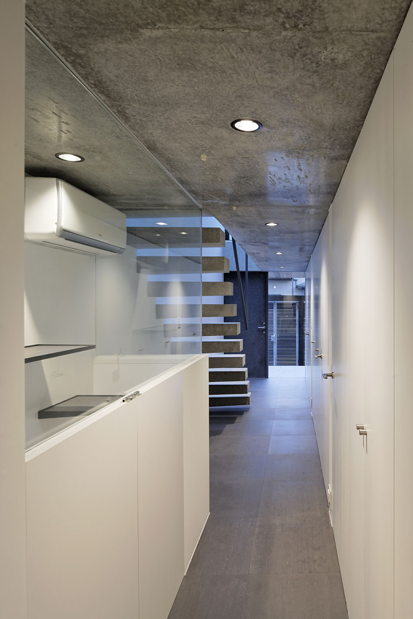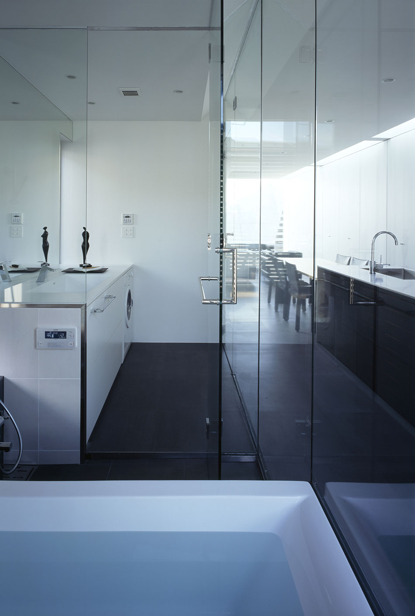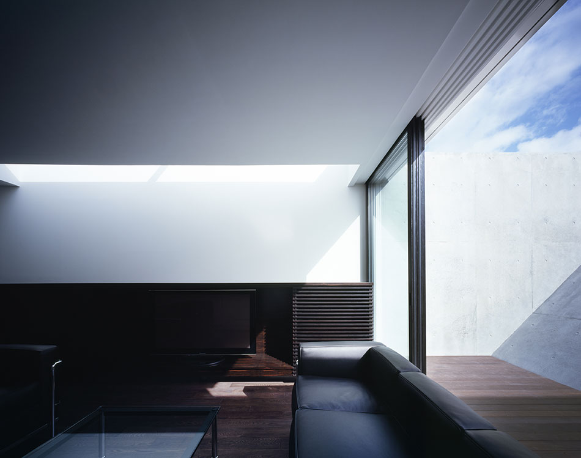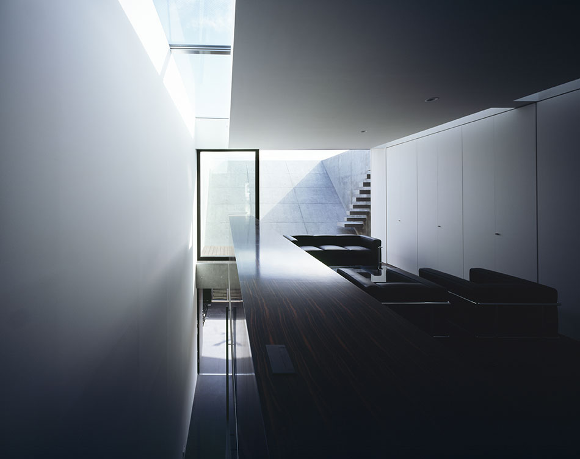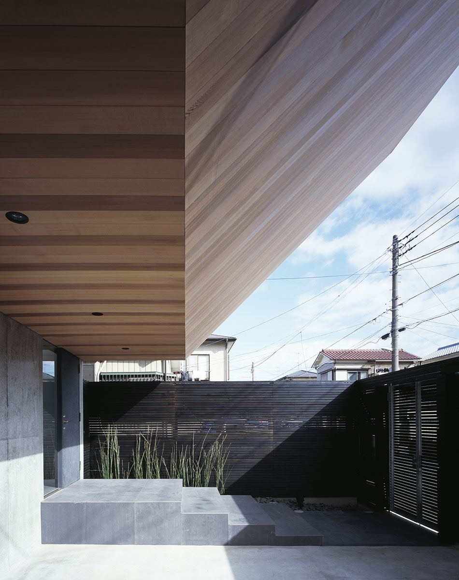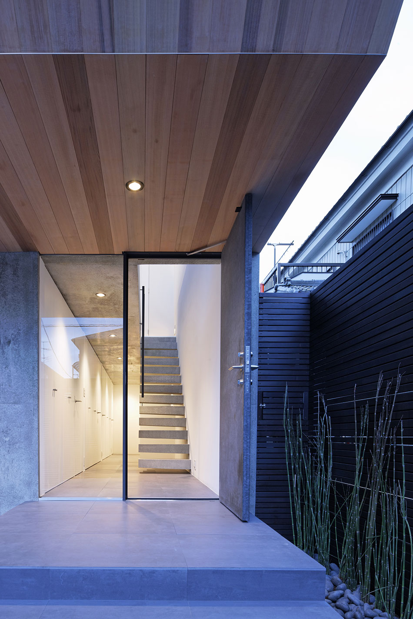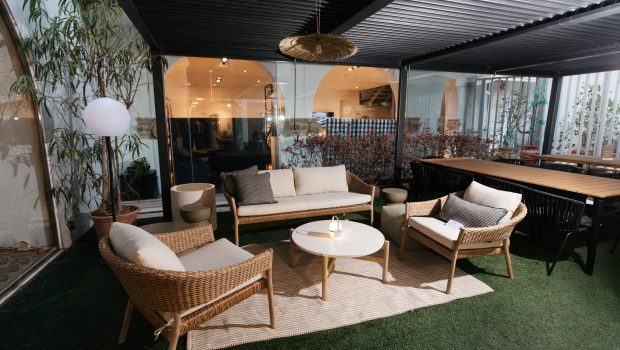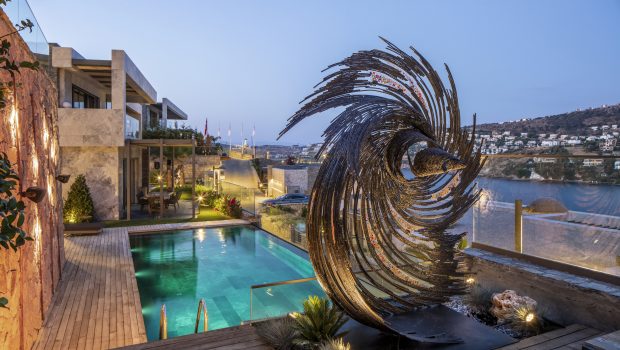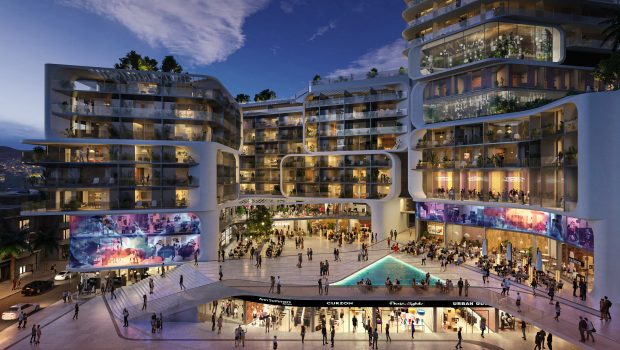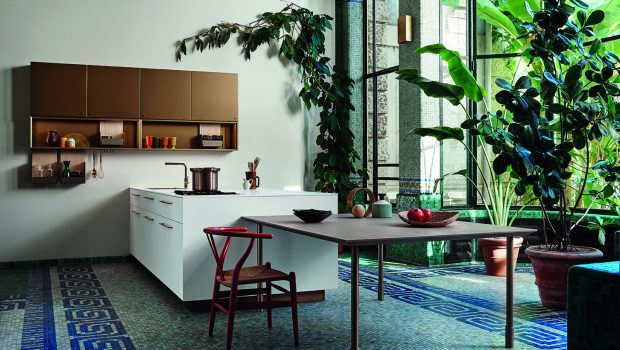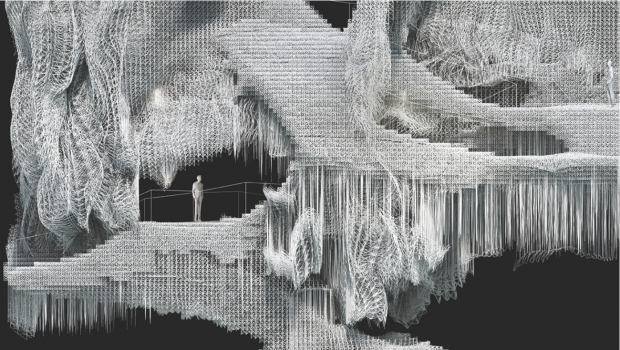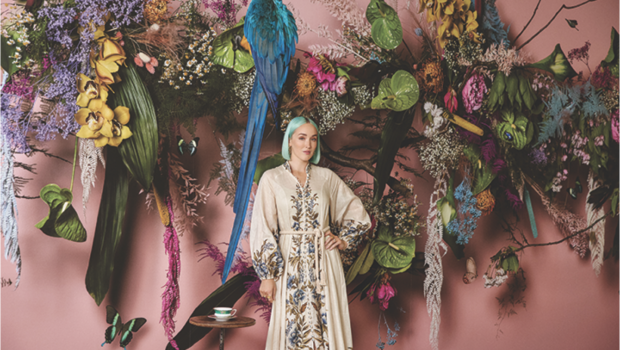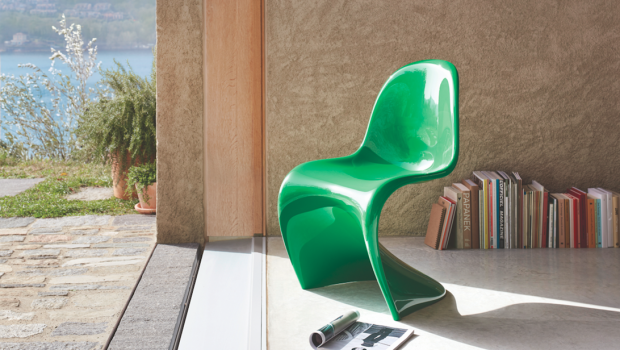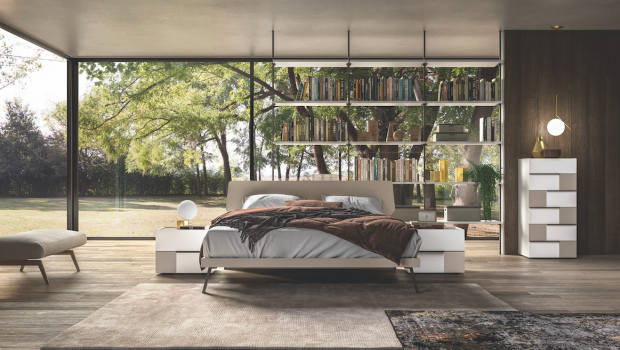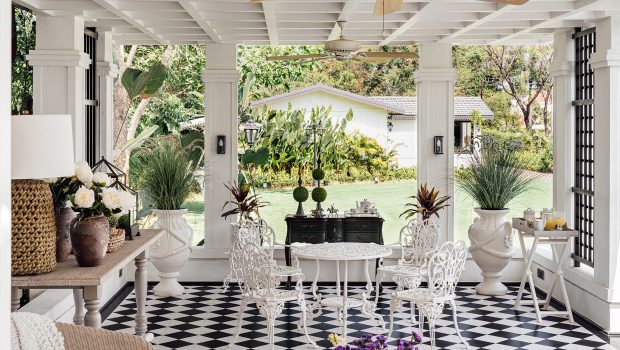Flow
Hmes in Japan are mostly designed by creative young architects with a desire to be radical, in a country that seems to allow anything...
Architect: Satoshi Kurosaki/APOLLO Architects & Associates Location: Chiba, Japan Site Area: 148.55m2 Total Floor Area: 116.96m2 Structural Engineer: Kenta Masaki Photography: Masao Nishikawa
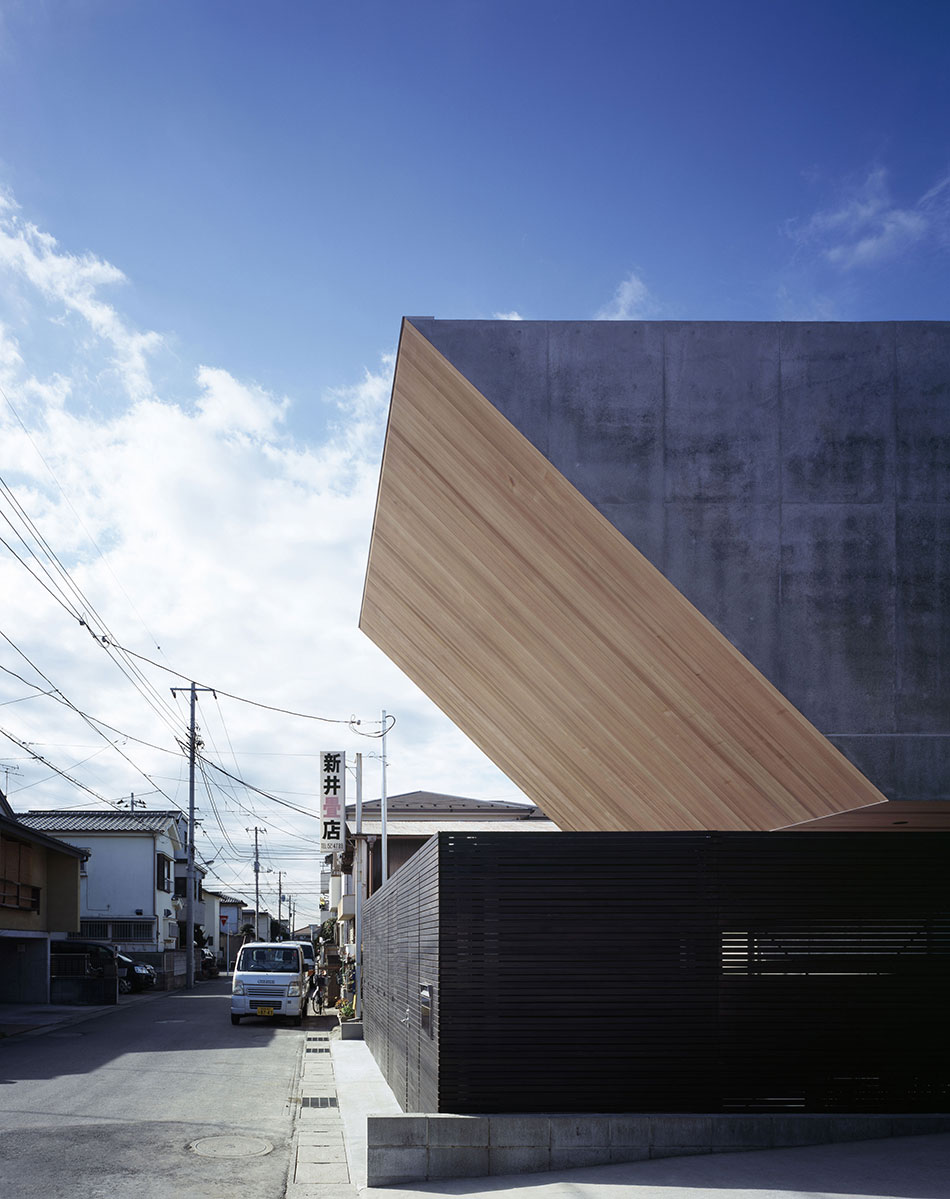
from houses with no handrails on roof terraces or stairs and rooms completely open to their surroundings to homes with no windows at all.
A typical home in Japan has limited living space, so a good use of such space is mandatory and calls for designers who are more able to think creatively. However, the more whimsical houses may have as much to do with the young architect’s creativity and desire to be noticed, as to the country’s take on their real estate.
These unique homes are not necessarily for the wealthy, other than the middle-class – which is not something we would expect in the West. The reason for this is that they do not expect to sell their homes, or consider their value. The concept of successfully investing in real estate as we know it in the West simply does not apply in Japan, so clients usually apply their own tastes and ideas to their projects without worrying about what the next owner will think. In fact, a house in Japan depreciates as rapidly as a consumer item, losing all its value in just 15 years, and is demolished on average after just 30 years, unless it was planned to be a house ‘for life’.
…The diagonal terrace is not only effective in making the interiors appear more spacious and in bringing in light, but simultaneously ensures privacy and views of the open sky.

So, Japan wants things new, while the frequent severity of earthquakes has also taught them to not take buildings for granted. With this ingrained in the minds of architects, they can create as freely as they please pushing the boundaries of residential design. And their clients, who are likely to have been saving their money, and will continue to work to pay for their home for the rest of their working life, quietly raise their middle finger to the futility of home ownership in Japan, and damned well build the best designed home they can.
‘Flow’ is such a house. A striking duplex, located near the sea, is designed with the lifestyle of two generations in mind – a young family who asked for maximum light, privacy and relaxation – and a two-car garage.
Areas requiring water, such as the kitchen and the bathroom, are clustered together in an all-in-one space

The inclined exterior that looms over you as you enter the house contrasts the concrete with the wood, and expresses the owner’s playful taste. In fact, this distinguishing feature makes the house stand out among the rest of the buildings in the new residential area – which tend to lack any individuality. Flow makes full use of its visual capacity and is also private, being enclosed by a wooden fence. This has created a private garden – cutting back on the internal space so that there is a fine line between the inside and outside of the house. On the ground floor, private rooms – for the family and the dog – are connected by a terrace that sits flush against the external wall with an overhead skylight.
You could say that, in terms of plan, the main characteristic of this house is the misalignment of the ground and first floors. The first floor has been designed so that the living room, dining room, kitchen, lounge, terrace – and even the roof-top garden – are connected in succession at a congenial distance…
…’The inclined exterior that looms over you as you enter the house contrasts the concrete with the wood, and expresses the owner’s playful taste’…

Kitchen equipment, including the refrigerator, is built into the walls, so that the space loses the appearance of a kitchen. Areas requiring water, such as the kitchen and the bathroom, are clustered together in an all-in-one space compartmentalised by a glass wall that makes it appear larger while also implying a compact hotel-like atmosphere.
Stepping outside again, and looking back at the house, you can feel the balance of volumes between the main building and the garage, covered by the striking louvered roof.
A mutual respect between design and modern life has been achieved.
