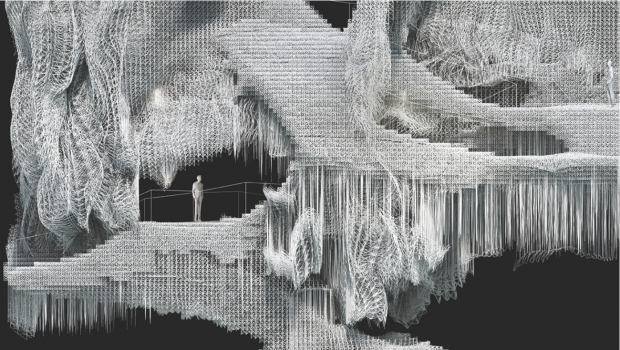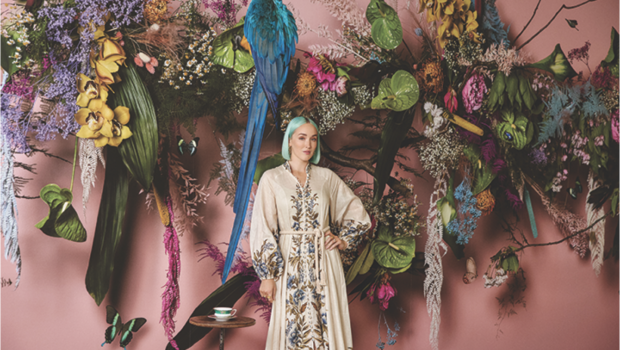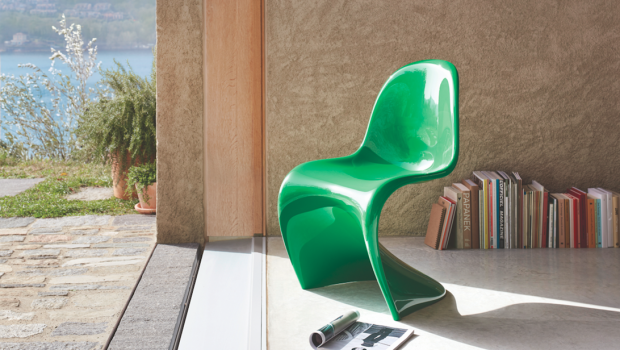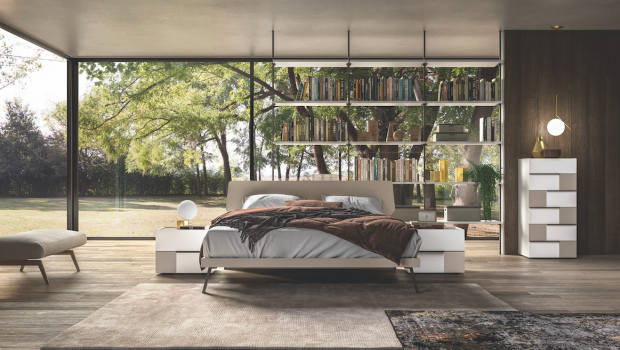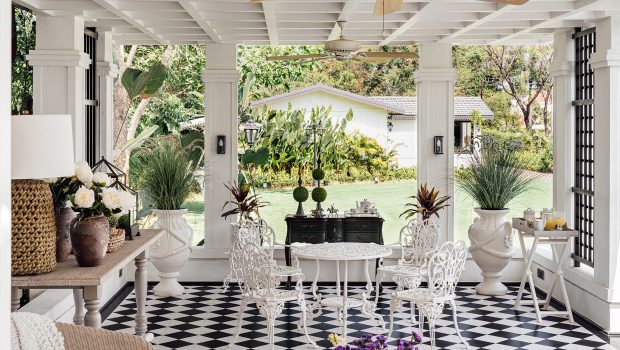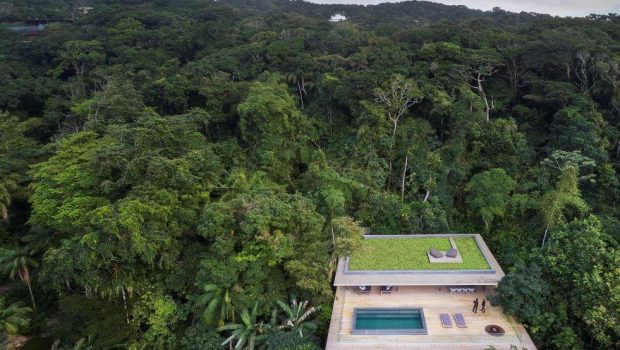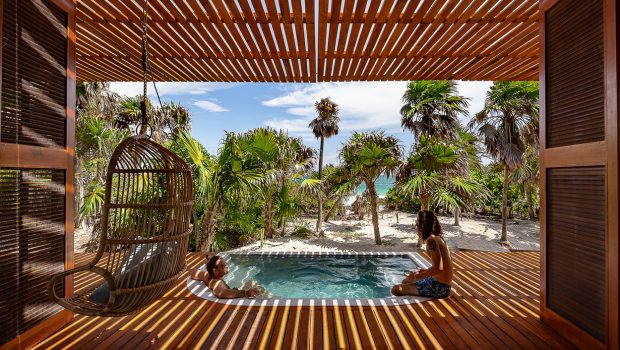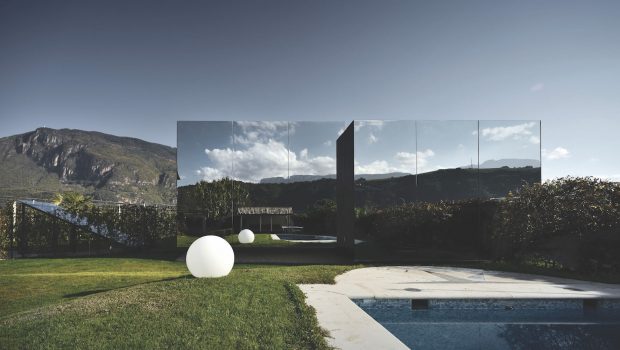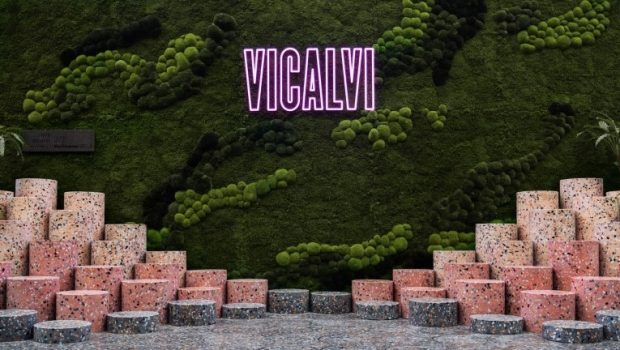The house of the sun
Sun is the symbol of light, and light is the symbol of knowledge and wisdom
Design & Architecture: Persian Primavera & Keivani Architects Photography: Sergey Savchenko
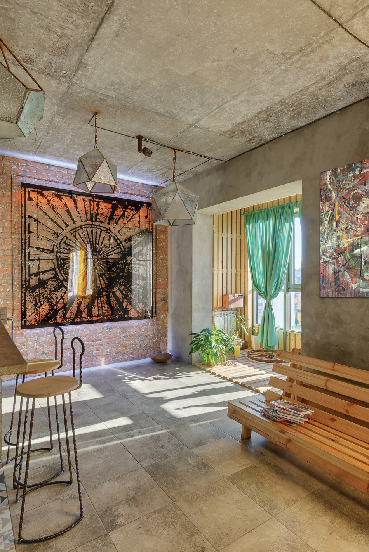
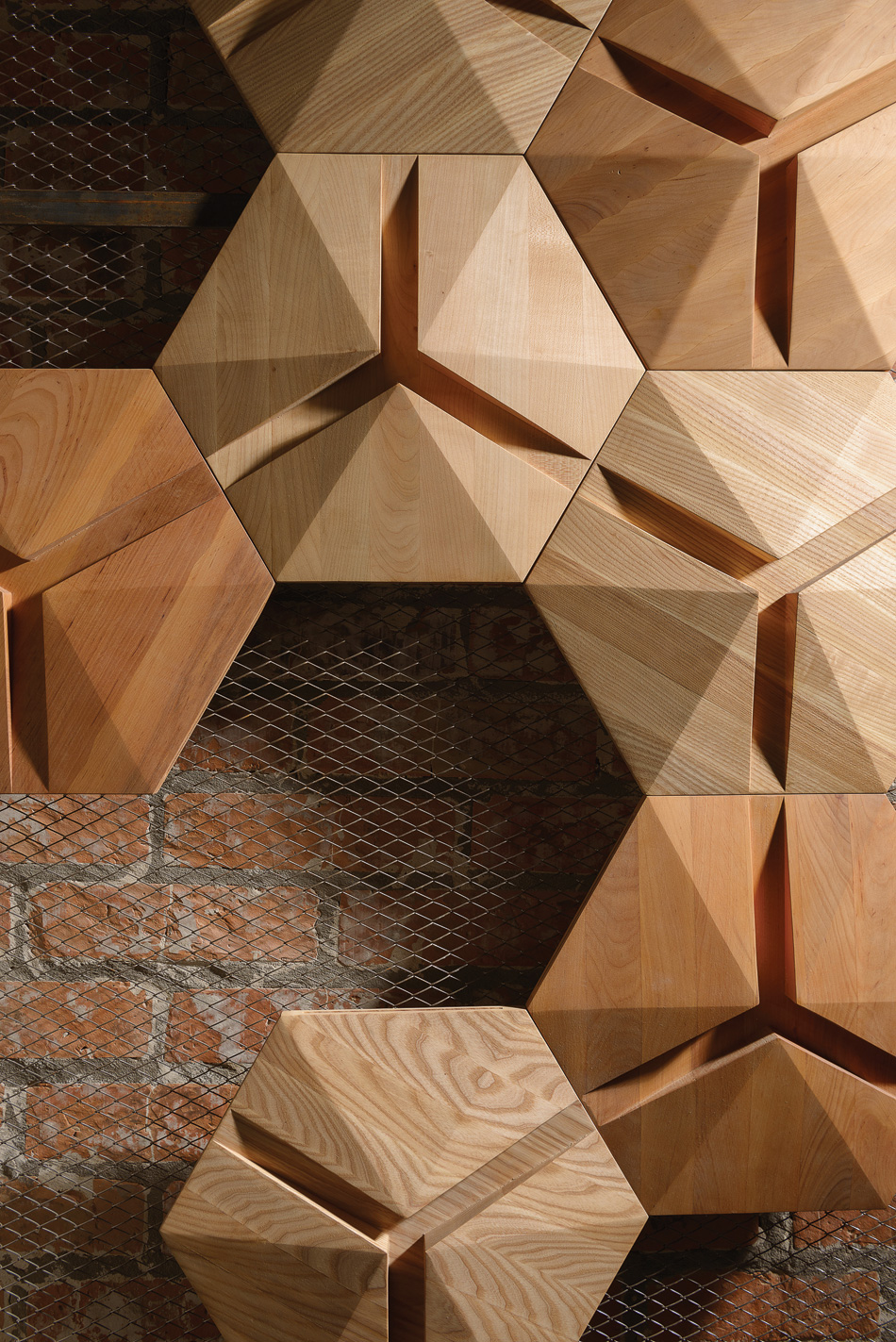
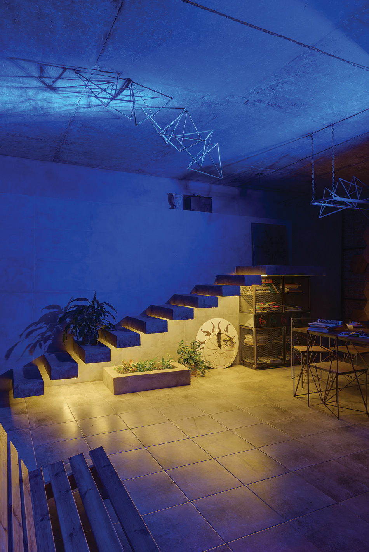
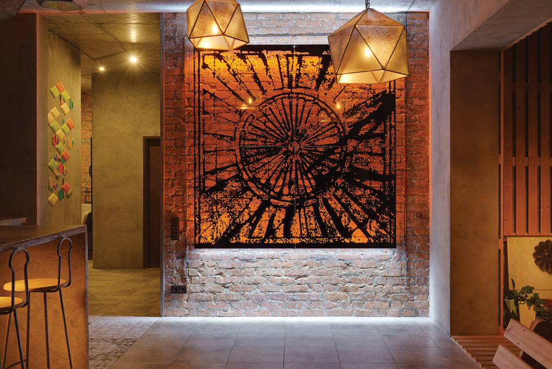
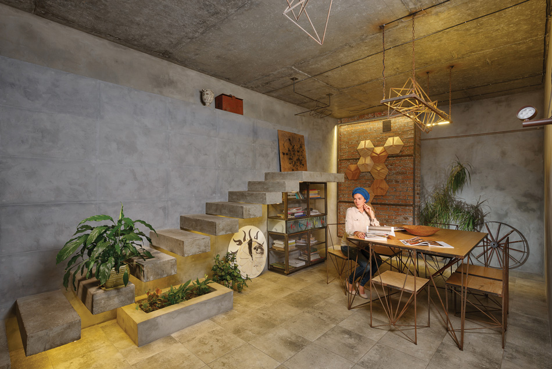
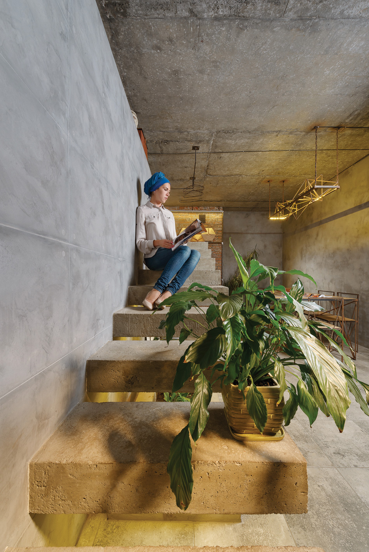
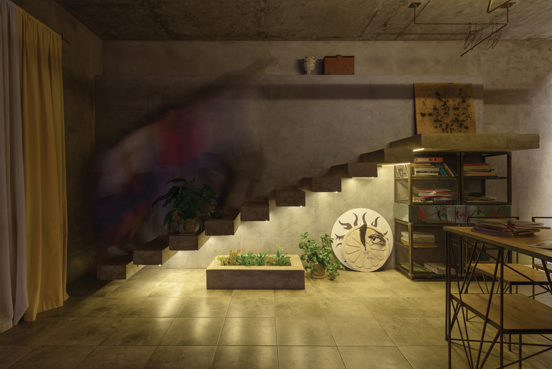
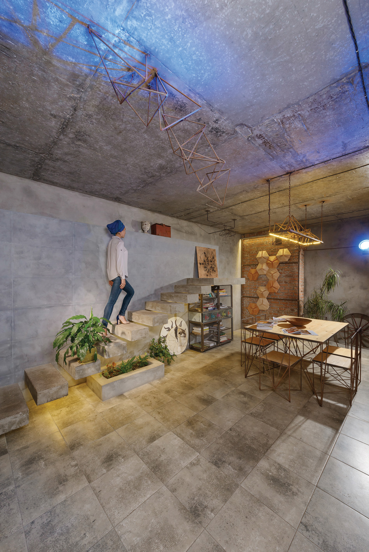
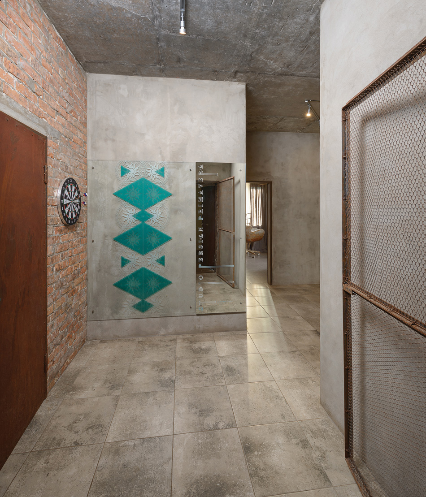
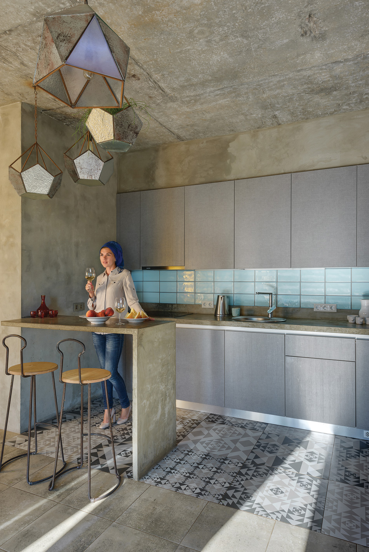
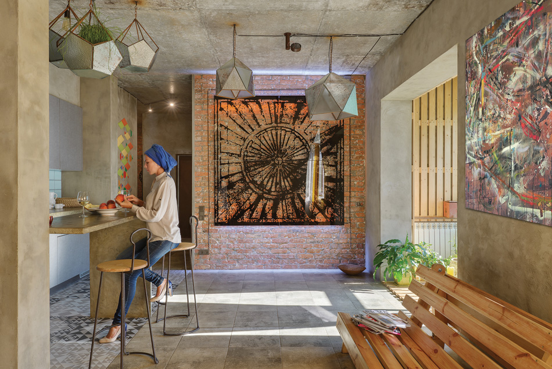
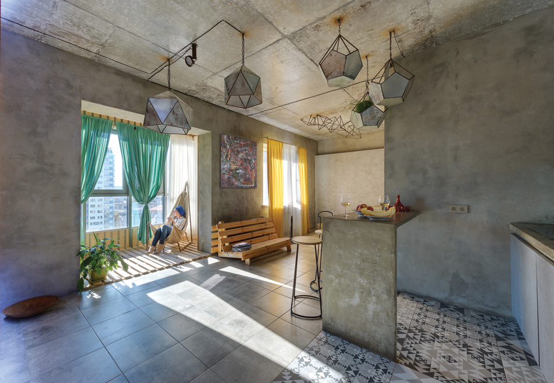
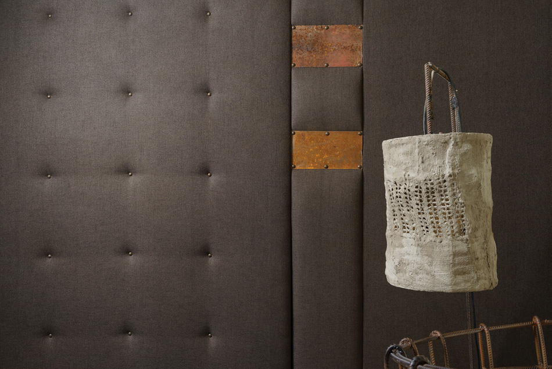
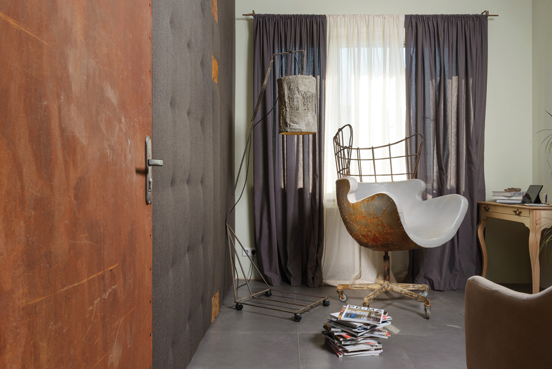
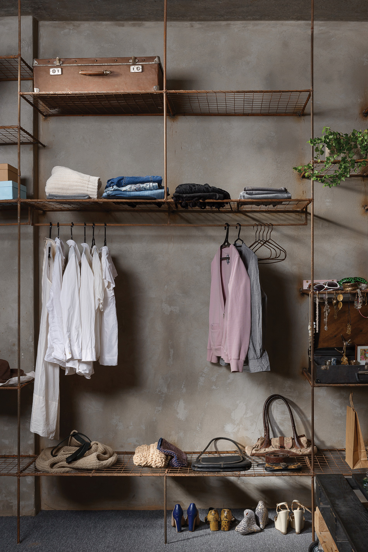
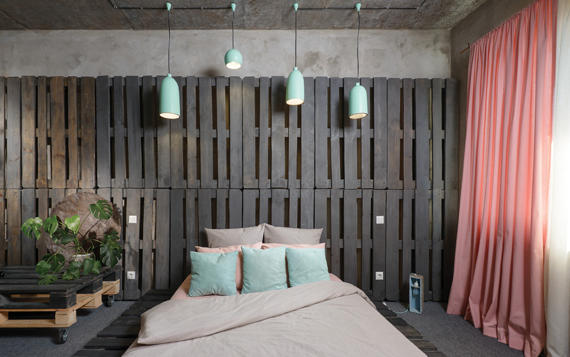
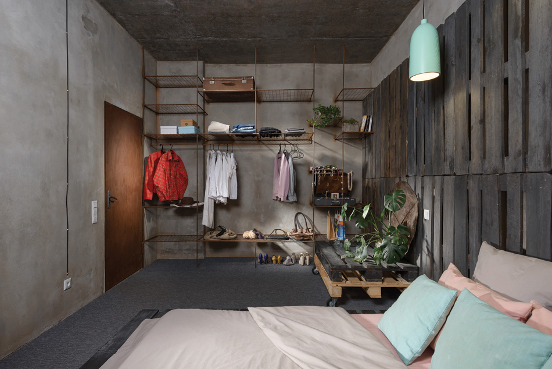
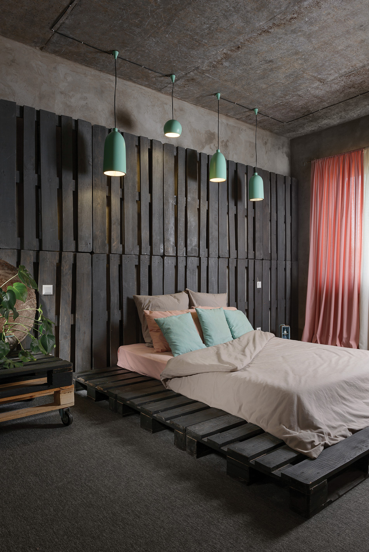
During the design of Mehr Khaneh, Keivani Architects considered two essential factors to develop the concept of the interior design. The first factor was the client’s interest in Persian civilisation, culture, and values, namely the metaphors of Mithraism and Sun. The second factor was the artistic character of the client, which had to be reflected in the design.
Considering the budget restrictions, the architects aimed to develop a minimal and affordable space, yet artistic and Iranian genius loci with a symbolic
approach to Mithraism. By conceptualising the design based on the styles of loft-style architecture, they used exposed concrete, rebar, and metal oxide to design the space. The choice of brick and wood as well as lighting design created a cosy and warm atmosphere that’s desirable for a residential place.
One of the most important design ideas the architects implemented was the set of stairs located in the living room. This symbolic, yet philosophical element was inspired from historic mehrabs and ziggurats, which are symbols of promotion and approaching closer to Sun.
Keivani Architects: “Sun is the symbol of light, and light is the symbol of knowledge and wisdom. This design is a symbol of approaching Sun and advancing knowledge that’s essential for improvement and actualisation of thoughts for an artist. The direction and raise of stairs are towards the east and sunrise.”
The lighting fixture design is also inspired by the symbolic role of Sun, and it follows the geometric symbol of Sun, which is a triangle surrounded by a dodecagon, used in traditional Iranian architecture. In a part of the ceiling, the triangular and pyramidal shapes are used so that they are extensions of the light radiation that pass through the roof. The light shines inside such that no barrier – even a concrete wall – can prevent the knowledge and wisdom from coming through.
The ancient sun pattern was used as a light frame in this unit. The furniture was designed in accord with the aforementioned concepts, realised by using materials such as concrete, rebar, and metals. Not only did the architects apply this concept to the kitchen interior design for consistency, but they also used turquoise tiles in this space to inspire the sense of place (Genius loci) that emerges in the Iranian traditional architecture.
Considering the role of plants in traditional Iranian architecture, planting components have been placed in different parts of this unit – for example, in the kitchen, as hanging components.
In the space right in front of the kitchen, wooden materials were used to create a beautiful scenery with the special daylight available at sunset. One room is used as the home office and meeting room, designed with simple yet creative ideas like using patterns of concrete for the floor lamps.
Although affordable materials such as concrete, rebar, and recycled wood were used in the bedroom’s interior design, the architects’ design has created a desirable and relaxing space to satisfy the requirements of a bedroom.

